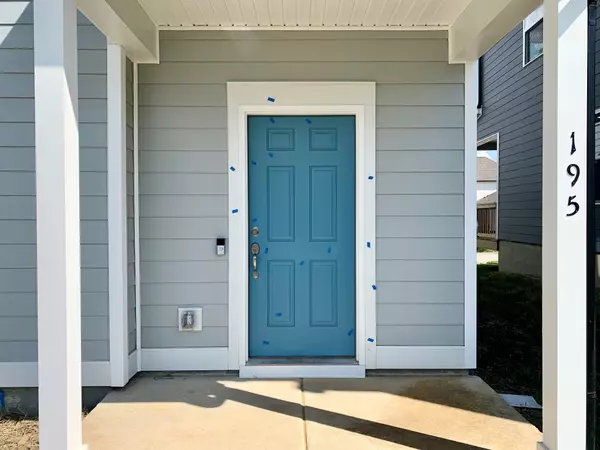$369,660
$364,990
1.3%For more information regarding the value of a property, please contact us for a free consultation.
3 Beds
3 Baths
1,735 SqFt
SOLD DATE : 10/25/2024
Key Details
Sold Price $369,660
Property Type Single Family Home
Sub Type Single Family Residence
Listing Status Sold
Purchase Type For Sale
Square Footage 1,735 sqft
Price per Sqft $213
Subdivision Hamlet At Carothers Crossing
MLS Listing ID 2698691
Sold Date 10/25/24
Bedrooms 3
Full Baths 2
Half Baths 1
HOA Fees $50/mo
HOA Y/N Yes
Year Built 2024
Annual Tax Amount $2,202
Property Description
Amazing new price with only two Shiloh plans left! This sought-after home strikes the perfect balance between style and functionality. This home features a Hardie exterior and is built with three bedrooms, all conveniently located on the second floor. This well-designed, ready to move-in home features beautiful Gray Cabinets and Upgraded Vinyl Plank flooring throughout the 1st floor. Enjoy a 2-Car Garage with tall ceilings & a 4-ft Extension, allowing for plenty of storage and extra shelving. The luxurious Owner's Suite is designed with an oversized walk-in closet, dual vanities, a Garden Tub, & a 5-ft Walk-in Tiled Shower. Secondary bedrooms are located on the other side of the home - a thoughtful setup to create privacy and separation for you & your family. Whether you seek space to grow or a cozy retreat, the Shiloh's popular layout offers both, blending comfort with practicality seamlessly. Don't miss this charming, walkable neighborhood with stunning views and easy access to I-24!
Location
State TN
County Rutherford County
Interior
Interior Features Storage, Walk-In Closet(s)
Heating Central, Electric
Cooling Central Air, Electric
Flooring Carpet, Other, Tile
Fireplace Y
Appliance Dishwasher, Disposal, Microwave, Stainless Steel Appliance(s)
Exterior
Exterior Feature Garage Door Opener
Garage Spaces 2.0
Utilities Available Electricity Available, Water Available
View Y/N false
Roof Type Shingle
Private Pool false
Building
Story 2
Sewer Public Sewer
Water Public
Structure Type Fiber Cement,Brick
New Construction true
Schools
Elementary Schools Rock Springs Elementary
Middle Schools Rock Springs Middle School
High Schools Stewarts Creek High School
Others
Senior Community false
Read Less Info
Want to know what your home might be worth? Contact us for a FREE valuation!

Our team is ready to help you sell your home for the highest possible price ASAP

© 2024 Listings courtesy of RealTrac as distributed by MLS GRID. All Rights Reserved.

"My job is to find and attract mastery-based agents to the office, protect the culture, and make sure everyone is happy! "
131 Saundersville Rd, Suite 130, Hendersonville, TN, 37075, United States






