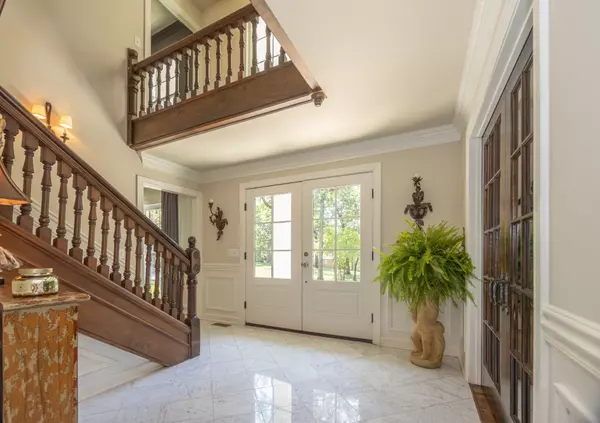$1,200,000
$1,275,000
5.9%For more information regarding the value of a property, please contact us for a free consultation.
4 Beds
4 Baths
4,268 SqFt
SOLD DATE : 11/21/2024
Key Details
Sold Price $1,200,000
Property Type Single Family Home
Sub Type Single Family Residence
Listing Status Sold
Purchase Type For Sale
Square Footage 4,268 sqft
Price per Sqft $281
Subdivision Brandywood Sec 1
MLS Listing ID 2694065
Sold Date 11/21/24
Bedrooms 4
Full Baths 3
Half Baths 1
HOA Y/N No
Year Built 1977
Annual Tax Amount $3,243
Lot Size 2.300 Acres
Acres 2.3
Lot Dimensions 300 X 350.7 IRR
Property Description
If you're looking for Southern charm, search no further. This country Colonial home with 2 primary suites has been updated top to bottom! 4 Bedrooms, 3.5 Bathrooms, Bonus room 3 car carport, heated and cooled 4 car shop with workshop all on a sprawling 2.3 wooded acres. Lawn has irrigation with its own well. Fully equipped with new Generac home generator, new water softener, and reverse osmosis drinking water system. Please view the Interior 3D Virtual Matterport Tour.
Location
State TN
County Rutherford County
Rooms
Main Level Bedrooms 1
Interior
Interior Features Air Filter, Built-in Features, Ceiling Fan(s), Entry Foyer, Extra Closets, Walk-In Closet(s), Water Filter, High Speed Internet, Kitchen Island
Heating Electric
Cooling Central Air
Flooring Carpet, Finished Wood, Tile
Fireplaces Number 1
Fireplace Y
Appliance Trash Compactor, Dishwasher, Microwave, Refrigerator, Stainless Steel Appliance(s)
Exterior
Exterior Feature Irrigation System, Storage
Garage Spaces 4.0
Utilities Available Electricity Available, Water Available, Cable Connected
Waterfront false
View Y/N false
Roof Type Shingle
Private Pool false
Building
Lot Description Sloped, Wooded
Story 2
Sewer Septic Tank
Water Public
Structure Type Brick
New Construction false
Schools
Elementary Schools Lascassas Elementary
Middle Schools Oakland Middle School
High Schools Oakland High School
Others
Senior Community false
Read Less Info
Want to know what your home might be worth? Contact us for a FREE valuation!

Our team is ready to help you sell your home for the highest possible price ASAP

© 2024 Listings courtesy of RealTrac as distributed by MLS GRID. All Rights Reserved.

"My job is to find and attract mastery-based agents to the office, protect the culture, and make sure everyone is happy! "
131 Saundersville Rd, Suite 130, Hendersonville, TN, 37075, United States






