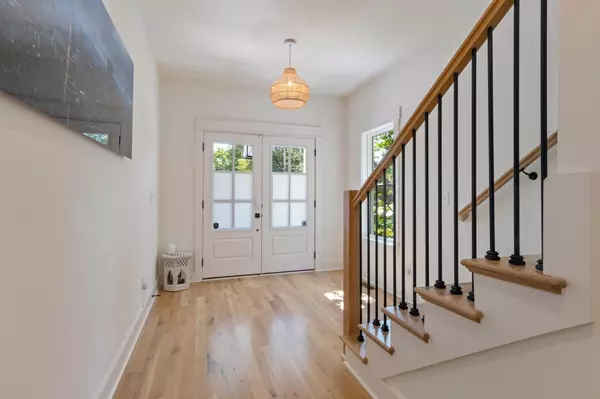$870,000
$895,000
2.8%For more information regarding the value of a property, please contact us for a free consultation.
3 Beds
4 Baths
2,676 SqFt
SOLD DATE : 11/18/2024
Key Details
Sold Price $870,000
Property Type Single Family Home
Sub Type Horizontal Property Regime - Detached
Listing Status Sold
Purchase Type For Sale
Square Footage 2,676 sqft
Price per Sqft $325
Subdivision East Nashville
MLS Listing ID 2696526
Sold Date 11/18/24
Bedrooms 3
Full Baths 3
Half Baths 1
HOA Y/N No
Year Built 2023
Annual Tax Amount $2,435
Property Description
BETTER THAN NEW home on a large level, 100 foot-deep shaded lot in Inglewood! Minutes to shopping and restaurants. Fenced back yard, extended COVERED back deck, and a rocking chair front porch. Open floorplan with a gas fireplace, built-in bookcases and a chef's dream kitchen with a huge island! Gas cooking with a 36" Bertazzoni range. Built in 2023! Extended mudroom/drop zone. Two-car garage includes an Electric Vehicle charger with dedicated breaker box. Whole house surge protector. All three bedrooms upstairs have dedicated bathrooms and oversized closets. Bonus loft on second floor with access to the floored attic. NO CARPET in the whole house. Owner's suite has vaulted ceilings! Spa-like bathroom with soaking tub, and spacious tiled shower with dual shower heads and bench. Oversized Laundry room has a sink PLUS extensive cabinetry for storage. Special Financing incentives available on this property from SIRVA Mortgage.
Location
State TN
County Davidson County
Interior
Interior Features Bookcases, Built-in Features, Ceiling Fan(s), Entry Foyer, Extra Closets, High Ceilings, Open Floorplan, Pantry, Walk-In Closet(s), High Speed Internet, Kitchen Island
Heating Central, Electric, Heat Pump
Cooling Central Air, Electric
Flooring Finished Wood, Tile
Fireplaces Number 1
Fireplace Y
Appliance Dishwasher, Disposal, Microwave
Exterior
Exterior Feature Garage Door Opener, Smart Lock(s)
Garage Spaces 2.0
Utilities Available Electricity Available, Water Available, Cable Connected
View Y/N false
Private Pool false
Building
Lot Description Level
Story 2
Sewer Public Sewer
Water Public
Structure Type Fiber Cement
New Construction false
Schools
Elementary Schools Inglewood Elementary
Middle Schools Stratford Stem Magnet School Lower Campus
High Schools Stratford Stem Magnet School Upper Campus
Others
Senior Community false
Read Less Info
Want to know what your home might be worth? Contact us for a FREE valuation!

Our team is ready to help you sell your home for the highest possible price ASAP

© 2024 Listings courtesy of RealTrac as distributed by MLS GRID. All Rights Reserved.

"My job is to find and attract mastery-based agents to the office, protect the culture, and make sure everyone is happy! "
131 Saundersville Rd, Suite 130, Hendersonville, TN, 37075, United States






