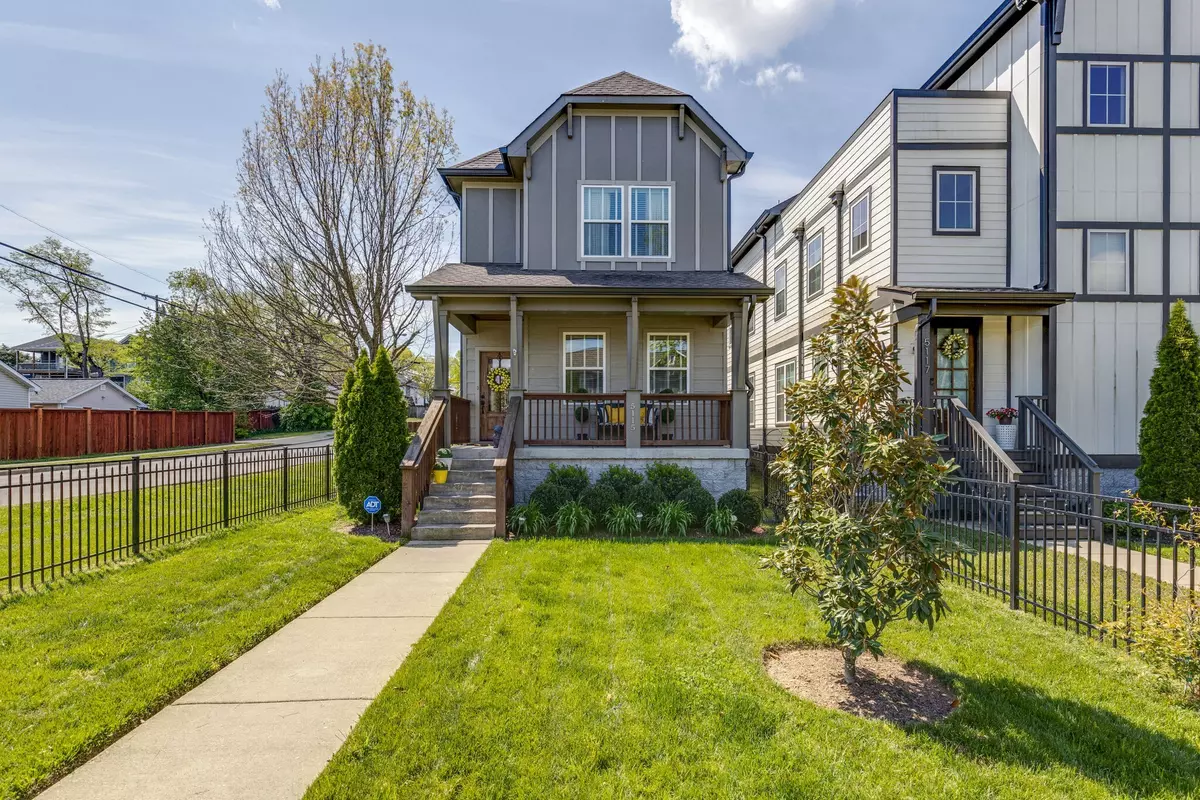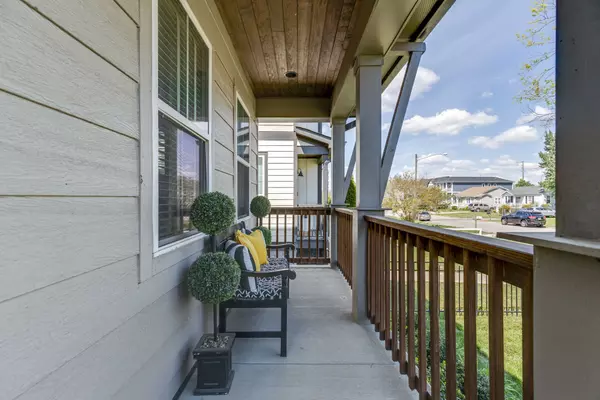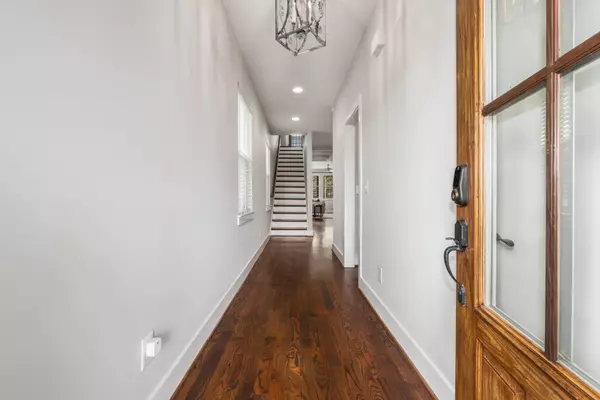$770,000
$775,000
0.6%For more information regarding the value of a property, please contact us for a free consultation.
4 Beds
3 Baths
2,080 SqFt
SOLD DATE : 11/15/2024
Key Details
Sold Price $770,000
Property Type Single Family Home
Sub Type Single Family Residence
Listing Status Sold
Purchase Type For Sale
Square Footage 2,080 sqft
Price per Sqft $370
Subdivision West Nashville
MLS Listing ID 2708368
Sold Date 11/15/24
Bedrooms 4
Full Baths 3
HOA Y/N No
Year Built 2016
Annual Tax Amount $4,365
Lot Size 5,227 Sqft
Acres 0.12
Lot Dimensions 35 X 150
Property Description
Located in the heart of The Nations and just a short walk to all things 51st Ave, this home offers the perfect blend of convenience and style. Inside, the chef's kitchen features marble countertops, an oversized island, and beautiful cabinetry. The spacious primary bedroom upstairs includes a luxurious marble en-suite bath and two walk-in closets. Countless upgrades throughout, this home is built for both comfort and function. Tired of “garage-ports”? What even is a garage-port? Last we checked, it was just a glorified carport. Thankfully, this home includes a real 2-car garage, to keep your car nice and clean (because, yes, your car deserves a proper home too) + pre wired for an electric car charger. Situated on a fully fenced corner lot, the property also offers 3 covered porches and a patio—perfect for all your relaxing and entertaining needs. And the best part? This is NOT an HPR—because you deserve the whole lot, not just half.
Location
State TN
County Davidson County
Rooms
Main Level Bedrooms 1
Interior
Interior Features High Speed Internet
Heating Central
Cooling Central Air
Flooring Finished Wood, Marble, Tile
Fireplaces Number 1
Fireplace Y
Appliance Microwave, Refrigerator
Exterior
Exterior Feature Balcony, Smart Irrigation
Garage Spaces 2.0
Utilities Available Water Available, Cable Connected
View Y/N false
Private Pool false
Building
Lot Description Corner Lot, Level, Private
Story 2
Sewer Public Sewer
Water Public
Structure Type Fiber Cement
New Construction false
Schools
Elementary Schools Cockrill Elementary
Middle Schools Moses Mckissack Middle
High Schools Pearl Cohn Magnet High School
Others
Senior Community false
Read Less Info
Want to know what your home might be worth? Contact us for a FREE valuation!

Our team is ready to help you sell your home for the highest possible price ASAP

© 2025 Listings courtesy of RealTrac as distributed by MLS GRID. All Rights Reserved.
"My job is to find and attract mastery-based agents to the office, protect the culture, and make sure everyone is happy! "
131 Saundersville Rd, Suite 130, Hendersonville, TN, 37075, United States






