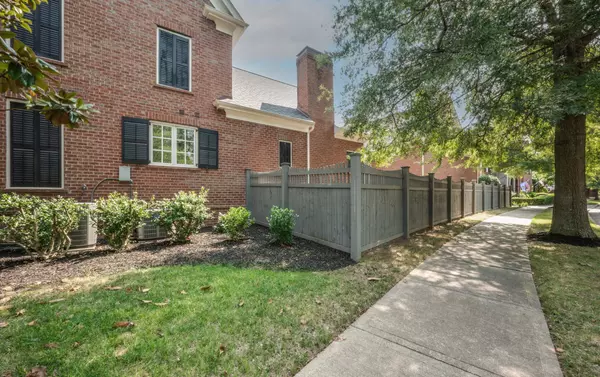$1,850,000
$1,995,000
7.3%For more information regarding the value of a property, please contact us for a free consultation.
4 Beds
4 Baths
4,097 SqFt
SOLD DATE : 11/01/2024
Key Details
Sold Price $1,850,000
Property Type Single Family Home
Sub Type Single Family Residence
Listing Status Sold
Purchase Type For Sale
Square Footage 4,097 sqft
Price per Sqft $451
Subdivision Westhaven Sec 6
MLS Listing ID 2704280
Sold Date 11/01/24
Bedrooms 4
Full Baths 3
Half Baths 1
HOA Fees $237/mo
HOA Y/N Yes
Year Built 2004
Annual Tax Amount $4,228
Lot Size 9,583 Sqft
Acres 0.22
Lot Dimensions 88 X 144
Property Description
Stunning Renovation in Historic Westhaven On a Corner Lot Facing a Tree Lined Common Area! This Light-Filled Home Has been Completely Renovated. All New Chef's Kitchen Featuring GE Monogram Range, GE Monogram Built-in Refrigerator and Scullery Kitchen with Second Dishwasher! Primary Bedroom Down with Three Bedrooms/Two Baths Upstairs. Bonus Room and Office Accessed from Secondary Stairs in the Back of the Home. Custom Millwork Throughout the Home. Built-in Mudbench. Custom Laundry Cabinets. All Hardwood Floors (No Carpet in Home!). Designer Lighting. Marble Floors in Bathroom. Custom Closets. This Home Features a Flip Lot Which Means You Have a Yard on Either Side of the Home. Side Lot is Large Enough for a Cocktail Pool! THREE CAR Garage!
Location
State TN
County Williamson County
Rooms
Main Level Bedrooms 1
Interior
Heating Central, Dual
Cooling Central Air, Dual
Flooring Finished Wood, Tile
Fireplace N
Exterior
Garage Spaces 3.0
Utilities Available Water Available
Waterfront false
View Y/N false
Private Pool false
Building
Story 2
Sewer Public Sewer
Water Public
Structure Type Brick
New Construction false
Schools
Elementary Schools Pearre Creek Elementary School
Middle Schools Hillsboro Elementary/ Middle School
High Schools Independence High School
Others
Senior Community false
Read Less Info
Want to know what your home might be worth? Contact us for a FREE valuation!

Our team is ready to help you sell your home for the highest possible price ASAP

© 2024 Listings courtesy of RealTrac as distributed by MLS GRID. All Rights Reserved.

"My job is to find and attract mastery-based agents to the office, protect the culture, and make sure everyone is happy! "
131 Saundersville Rd, Suite 130, Hendersonville, TN, 37075, United States






