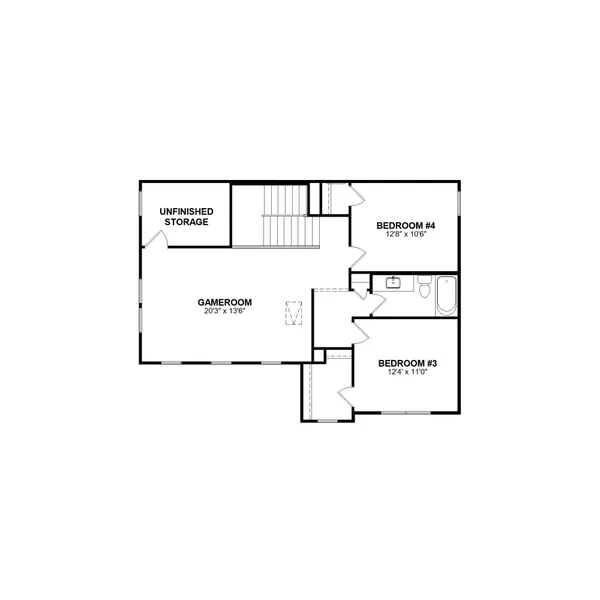$651,260
$651,260
For more information regarding the value of a property, please contact us for a free consultation.
4 Beds
3 Baths
2,487 SqFt
SOLD DATE : 10/31/2024
Key Details
Sold Price $651,260
Property Type Single Family Home
Sub Type Single Family Residence
Listing Status Sold
Purchase Type For Sale
Square Footage 2,487 sqft
Price per Sqft $261
Subdivision Ashton Park
MLS Listing ID 2636207
Sold Date 10/31/24
Bedrooms 4
Full Baths 3
HOA Fees $40/mo
HOA Y/N Yes
Year Built 2024
Annual Tax Amount $4,400
Property Description
Introducing the Graceland by Drees Homes! This exceptional floor plan combines a contemporary aesthetic with thoughtful functionality! Step through the foyer into this open concept layout with high end finishes and an abundance of natural light. 2 beds up and 2 down, Multiple living spaces, luxurious primary suite and covered rear deck are just a few of the available features of this gorgeous and functional home! High end finishes including box beams in great room, gas fireplace, and quartz countertops are also available to give that WOW factor missing with competitors! **Photos shown are the Model Home at Ashton Park which features the same floorplan and layout but cosmetic designs will vary** This is a BUILD TO ORDER home so you will be able to choose all structural and cosmetic finishes during your 8 HOUR design appointment! Why settle for a design package when you can have a design EXPERIENCE? Bring your Pinterest board and let's create your dream home!
Location
State TN
County Davidson County
Rooms
Main Level Bedrooms 2
Interior
Interior Features Smart Light(s), Smart Thermostat, Walk-In Closet(s), Entry Foyer
Heating Dual, Natural Gas
Cooling Central Air, Dual
Flooring Carpet, Finished Wood, Tile
Fireplace Y
Appliance Dishwasher, Disposal, Microwave
Exterior
Exterior Feature Smart Camera(s)/Recording, Smart Light(s), Smart Lock(s)
Garage Spaces 2.0
Utilities Available Water Available
Waterfront false
View Y/N false
Roof Type Shingle
Parking Type Attached - Front
Private Pool false
Building
Lot Description Level
Story 2
Sewer Public Sewer
Water Public
Structure Type Fiber Cement,Brick
New Construction true
Schools
Elementary Schools Ruby Major Elementary
Middle Schools Donelson Middle
High Schools Mcgavock Comp High School
Others
HOA Fee Include Maintenance Grounds
Senior Community false
Read Less Info
Want to know what your home might be worth? Contact us for a FREE valuation!

Our team is ready to help you sell your home for the highest possible price ASAP

© 2024 Listings courtesy of RealTrac as distributed by MLS GRID. All Rights Reserved.

"My job is to find and attract mastery-based agents to the office, protect the culture, and make sure everyone is happy! "
131 Saundersville Rd, Suite 130, Hendersonville, TN, 37075, United States






