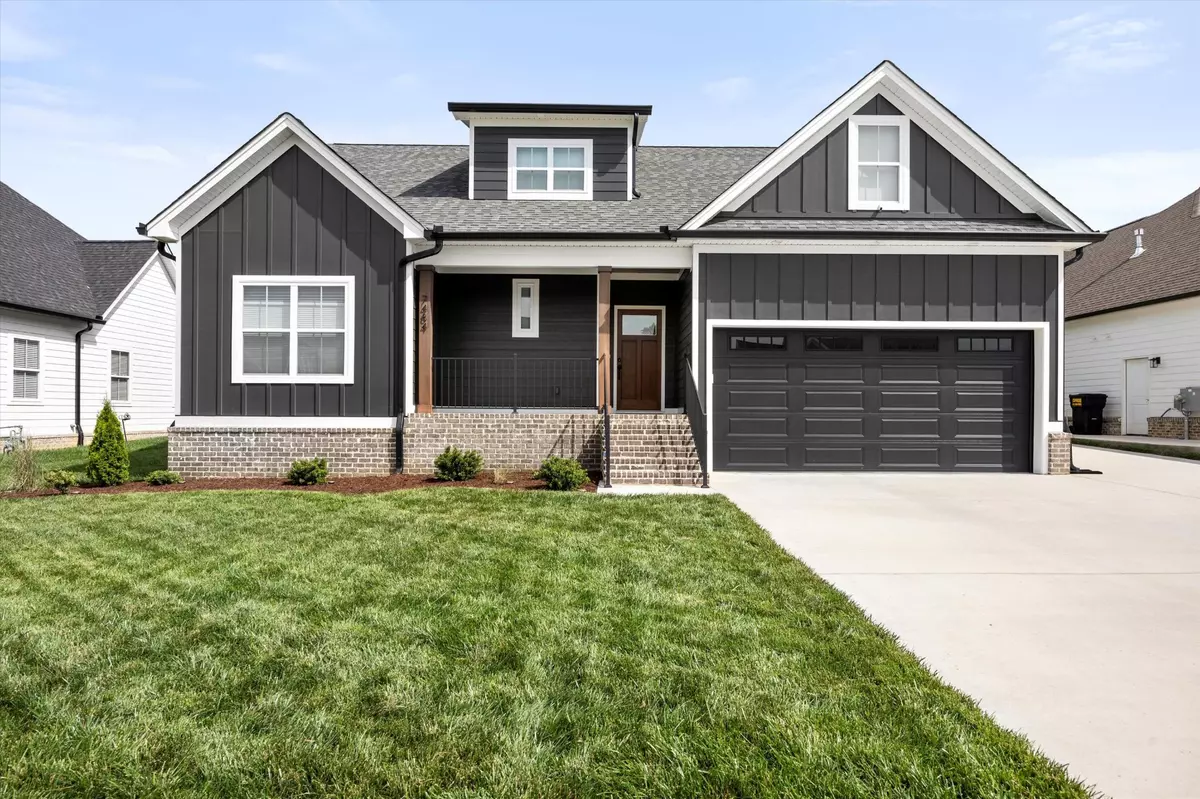$508,000
$515,000
1.4%For more information regarding the value of a property, please contact us for a free consultation.
3 Beds
3 Baths
1,878 SqFt
SOLD DATE : 10/30/2024
Key Details
Sold Price $508,000
Property Type Single Family Home
Sub Type Single Family Residence
Listing Status Sold
Purchase Type For Sale
Square Footage 1,878 sqft
Price per Sqft $270
Subdivision Paxton Pointe
MLS Listing ID 2709655
Sold Date 10/30/24
Bedrooms 3
Full Baths 3
HOA Fees $25/ann
HOA Y/N Yes
Year Built 2022
Annual Tax Amount $2,024
Lot Size 0.260 Acres
Acres 0.26
Lot Dimensions 150'x75'x150'x75'
Property Description
This is IT!!! You REALLY don't want to miss this one!!! This stunning home is not only beautifully designed but also boasts a plethora of updates and modern features. With a parking pad, cedar beams, & LVP flooring, every detail has been carefully considered to create a stylish and functional space. One of the standout features of this home is the full irrigation system (w/ a second lawn meter), which covers the entire lot & aids in ensuring a lush and vibrant landscape. The attention to detail continues with the sod installation, garage floor epoxy, & custom shades throughout the home. The custom closets, including linen and pantry closets, provide ample storage space & organization options. Other items to be considered: *Quart countertops * Stainless Refrigerator to convey *Several light fixtures have been upgraded & lighting timers installed.
Location
State TN
County Hamilton County
Interior
Interior Features High Ceilings, Open Floorplan, Walk-In Closet(s), Primary Bedroom Main Floor, High Speed Internet
Heating Central, Electric
Cooling Central Air, Electric
Flooring Other
Fireplace N
Appliance Refrigerator, Microwave, Dishwasher
Exterior
Exterior Feature Garage Door Opener, Irrigation System
Garage Spaces 2.0
Utilities Available Electricity Available
Waterfront false
View Y/N false
Roof Type Other
Parking Type Attached - Front
Private Pool false
Building
Lot Description Level, Other
Story 2
Structure Type Fiber Cement
New Construction false
Schools
Elementary Schools Middle Valley Elementary School
Middle Schools Hixson Middle School
High Schools Hixson High School
Others
Senior Community false
Read Less Info
Want to know what your home might be worth? Contact us for a FREE valuation!

Our team is ready to help you sell your home for the highest possible price ASAP

© 2024 Listings courtesy of RealTrac as distributed by MLS GRID. All Rights Reserved.

"My job is to find and attract mastery-based agents to the office, protect the culture, and make sure everyone is happy! "
131 Saundersville Rd, Suite 130, Hendersonville, TN, 37075, United States






