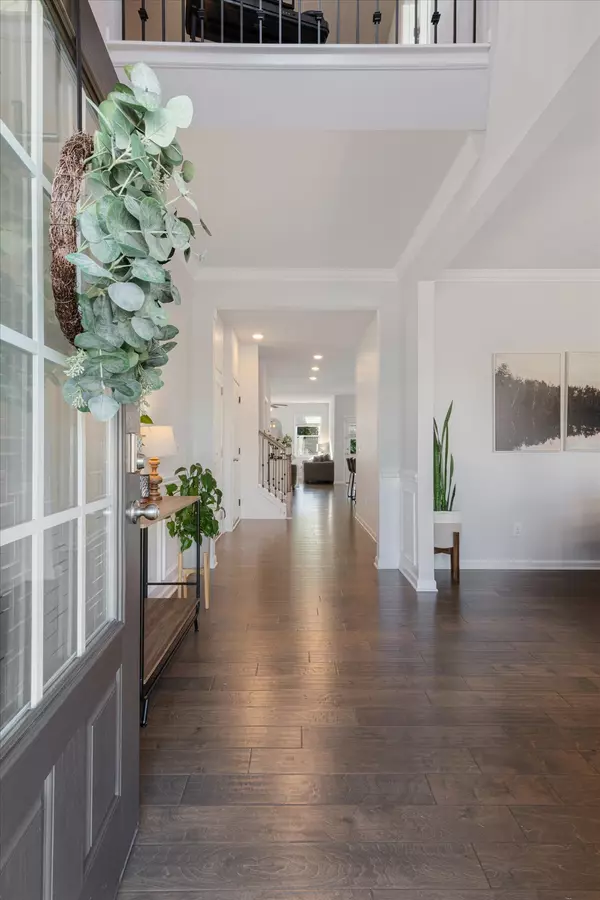$699,900
$699,900
For more information regarding the value of a property, please contact us for a free consultation.
5 Beds
5 Baths
4,089 SqFt
SOLD DATE : 10/29/2024
Key Details
Sold Price $699,900
Property Type Single Family Home
Sub Type Single Family Residence
Listing Status Sold
Purchase Type For Sale
Square Footage 4,089 sqft
Price per Sqft $171
Subdivision Hampton Springs Sec 3 Ph 1
MLS Listing ID 2705251
Sold Date 10/29/24
Bedrooms 5
Full Baths 4
Half Baths 1
HOA Fees $26/mo
HOA Y/N Yes
Year Built 2018
Annual Tax Amount $3,006
Lot Size 8,276 Sqft
Acres 0.19
Lot Dimensions 63.38 X 120 IRR
Property Description
This stunning home is a RARE find in desirable Hampton Springs! Almost 4100sf of thoughtfully designed open concept living space is bathed in natural light, offering an airy feel throughout. Perfect for both daily living and entertaining, the home features the primary on main, a beautifully finished walkout basement with 1 bed / 1 bath, and a built-in entertainment wall in the large rec/bonus room area. The basement also includes an entertainer’s bar and a serene sunroom room, perfect for relaxation or plant enthusiasts. Unleash your imagination with a cozy library, two hidden doors for added intrigue, and a versatile storage room that can double as a tornado shelter. Enjoy a relaxing TN sunset from covered front porch, or your morning cup of coffee on the back deck overlooking serene woods. This home is the ultimate blend of comfort, safety, and fun—an ideal space to make lasting memories! **Freshly painted! **New carpet!! HOA green space next to home. Water purifier conveys.
Location
State TN
County Maury County
Rooms
Main Level Bedrooms 1
Interior
Interior Features Bookcases, Built-in Features, Ceiling Fan(s), Entry Foyer, Extra Closets, High Ceilings, In-Law Floorplan, Pantry, Wet Bar, Primary Bedroom Main Floor, High Speed Internet
Heating Central, Heat Pump
Cooling Central Air
Flooring Carpet, Finished Wood, Laminate
Fireplaces Number 1
Fireplace Y
Appliance Dishwasher, Disposal, Stainless Steel Appliance(s)
Exterior
Exterior Feature Garage Door Opener
Garage Spaces 2.0
Utilities Available Water Available
Waterfront false
View Y/N false
Roof Type Shingle
Parking Type Attached - Front, Concrete, Driveway
Private Pool false
Building
Lot Description Cleared, Private, Rolling Slope
Story 2
Sewer Public Sewer
Water Public
Structure Type Brick
New Construction false
Schools
Elementary Schools Battle Creek Elementary School
Middle Schools Battle Creek Middle School
High Schools Battle Creek High School
Others
HOA Fee Include Recreation Facilities
Senior Community false
Read Less Info
Want to know what your home might be worth? Contact us for a FREE valuation!

Our team is ready to help you sell your home for the highest possible price ASAP

© 2024 Listings courtesy of RealTrac as distributed by MLS GRID. All Rights Reserved.

"My job is to find and attract mastery-based agents to the office, protect the culture, and make sure everyone is happy! "
131 Saundersville Rd, Suite 130, Hendersonville, TN, 37075, United States






