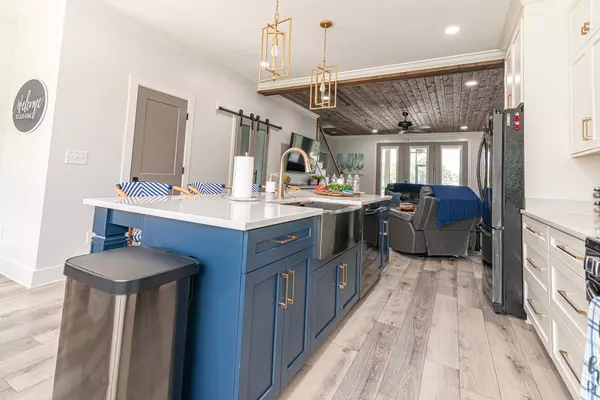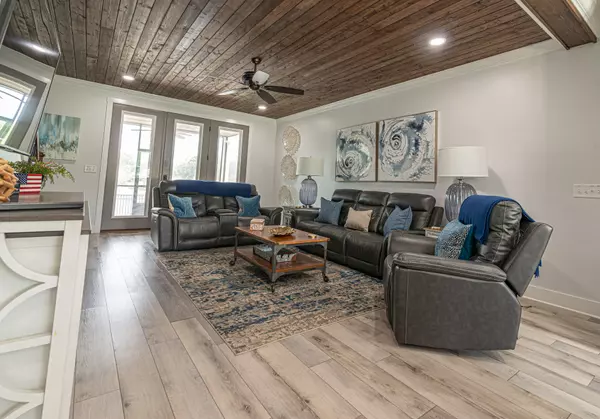$740,000
$750,000
1.3%For more information regarding the value of a property, please contact us for a free consultation.
3 Beds
3 Baths
1,765 SqFt
SOLD DATE : 10/24/2024
Key Details
Sold Price $740,000
Property Type Single Family Home
Sub Type Single Family Residence
Listing Status Sold
Purchase Type For Sale
Square Footage 1,765 sqft
Price per Sqft $419
Subdivision Barefoot Bay Ph Ii
MLS Listing ID 2685663
Sold Date 10/24/24
Bedrooms 3
Full Baths 2
Half Baths 1
HOA Fees $100/mo
HOA Y/N Yes
Year Built 2021
Annual Tax Amount $3,076
Lot Size 6,534 Sqft
Acres 0.15
Lot Dimensions 50X115.12 IRR
Property Description
Lakefront gem in Barefoot Bay Community. Discover the ultimate lakeside retreat on Tims Ford Lake. This stunning 3 bedroom, 2.5 bathroom turn-key short-term rental is your dream come true, with a proven booking history. Sleeps 8. Here are the details that make this property truly exceptional: Fully Furnished: Step into luxury with high-end finishes, and attention to details throughout with tasteful furnishings and décor. Gourmet Kitchen: The kitchen is a chefs delight. Fully appointed with a pantry, ice maker, a gas cooktop, and even a pot filler. Expansive Outdoor Spaces: Relax and entertain with ease on the screened porch, complete with fireplace, or gather around the outdoor patio with a firepit and gas grill. Enjoy breathtaking sunrises on the open, enlarged second floor deck. XL Deep Garage: Plenty of space for all your lake toys and vehicles. Year-Round Water Views: *The home comes completely furnished with bedding, plates, utensils, towels along with patio and deck furniture.
Location
State TN
County Franklin County
Interior
Interior Features Ceiling Fan(s), Pantry, Smart Thermostat, Storage, Walk-In Closet(s), Water Filter
Heating Central, Electric
Cooling Central Air
Flooring Tile, Vinyl
Fireplaces Number 1
Fireplace Y
Appliance Dishwasher, Disposal, Ice Maker, Microwave, Refrigerator
Exterior
Garage Spaces 1.0
Utilities Available Electricity Available, Water Available
View Y/N true
View Lake, Water
Roof Type Shingle
Private Pool false
Building
Lot Description Level
Story 2
Sewer Public Sewer
Water Public
Structure Type Hardboard Siding,Stone
New Construction false
Schools
Elementary Schools Clark Memorial School
Middle Schools North Middle School
High Schools Franklin Co High School
Others
HOA Fee Include Exterior Maintenance
Senior Community false
Read Less Info
Want to know what your home might be worth? Contact us for a FREE valuation!

Our team is ready to help you sell your home for the highest possible price ASAP

© 2024 Listings courtesy of RealTrac as distributed by MLS GRID. All Rights Reserved.

"My job is to find and attract mastery-based agents to the office, protect the culture, and make sure everyone is happy! "
131 Saundersville Rd, Suite 130, Hendersonville, TN, 37075, United States






