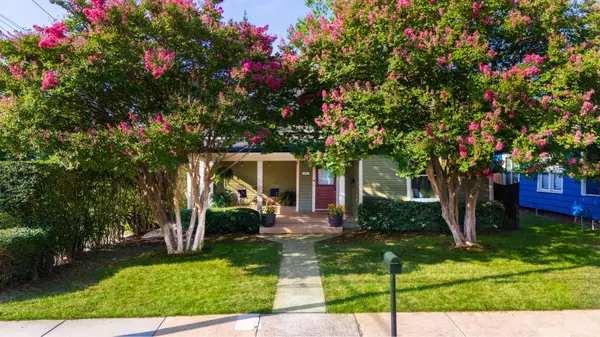$450,000
$454,900
1.1%For more information regarding the value of a property, please contact us for a free consultation.
3 Beds
2 Baths
1,754 SqFt
SOLD DATE : 10/18/2024
Key Details
Sold Price $450,000
Property Type Single Family Home
Sub Type Single Family Residence
Listing Status Sold
Purchase Type For Sale
Square Footage 1,754 sqft
Price per Sqft $256
Subdivision Prigmores
MLS Listing ID 2750667
Sold Date 10/18/24
Bedrooms 3
Full Baths 2
HOA Y/N No
Year Built 1900
Annual Tax Amount $2,894
Lot Size 5,662 Sqft
Acres 0.13
Lot Dimensions 44.3X130.9
Property Description
Highland Park at its finest! Conveniently located and situated on a corner lot, 1616 E 14th St. provides a beautiful and well-maintained historic respite. This 1754sf home offers 2 large guest bedrooms, a Primary suite, 10ft ceilings, original hardwood flooring, a fully-fenced back yard with a porch and shed, thoughtful landscaping for privacy, and an exquisite front porch. Inside, it is easy to appreciate the quality of materials used as lead windows, original doors and hardware, original tile and brick have maintained their rightful place. The beautifully historic interior is amplified by the expansion of space awaiting on the front porch. An outdoor sanctuary under the canopy of crepe Myrtles and a brand new rebuilt and replaced roof! Schedule a tour and make your Highland Park dreams come true!
Location
State TN
County Hamilton County
Interior
Interior Features High Ceilings, Open Floorplan, Walk-In Closet(s), Primary Bedroom Main Floor
Heating Central, Electric
Cooling Central Air, Electric
Flooring Finished Wood, Tile
Fireplace N
Appliance Refrigerator, Microwave, Dishwasher
Exterior
Utilities Available Electricity Available, Water Available
View Y/N false
Roof Type Asphalt
Private Pool false
Building
Lot Description Level
Story 1
Sewer Public Sewer
Water Public
Structure Type Fiber Cement
New Construction false
Schools
Elementary Schools East Side Elementary School
High Schools Howard School Of Academics Technology
Others
Senior Community false
Read Less Info
Want to know what your home might be worth? Contact us for a FREE valuation!

Our team is ready to help you sell your home for the highest possible price ASAP

© 2025 Listings courtesy of RealTrac as distributed by MLS GRID. All Rights Reserved.
"My job is to find and attract mastery-based agents to the office, protect the culture, and make sure everyone is happy! "
131 Saundersville Rd, Suite 130, Hendersonville, TN, 37075, United States






