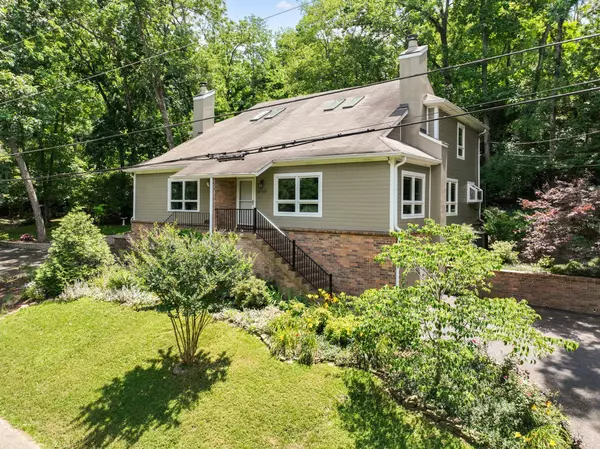$500,000
$519,000
3.7%For more information regarding the value of a property, please contact us for a free consultation.
3 Beds
2 Baths
1,569 SqFt
SOLD DATE : 10/21/2024
Key Details
Sold Price $500,000
Property Type Single Family Home
Sub Type Zero Lot Line
Listing Status Sold
Purchase Type For Sale
Square Footage 1,569 sqft
Price per Sqft $318
Subdivision Hillwood Place
MLS Listing ID 2691226
Sold Date 10/21/24
Bedrooms 3
Full Baths 2
HOA Fees $320/mo
HOA Y/N Yes
Year Built 1985
Annual Tax Amount $2,933
Lot Size 871 Sqft
Acres 0.02
Property Description
Tucked away on a serene private road just off Knob, the home offers a tranquil, treehouse-like retreat while still being conveniently located between Nashville West and White Bridge Rd* Part of a small community of eight homes, it boasts a private patio that backs to a lush tree-line providing a peaceful escape within west Nashville* The interior is inviting with high ceilings, hardwood flooring and an abundance of windows. Skylights add an airy feel, and custom-built closets provide ample storage* The kitchen is both functional & stylish with granite countertops providing plenty of prep space* The basement garage offers a large area perfect for storage or a workshop* Recent updates include a new exterior front railing at replaced in 2024* HVAC system replaced in 2022* an updated aggregate patio w/proper slope completed in 2020* Ductwork for dryer replaced in 2023* All information believed to be accurate but is not guaranteed*
Location
State TN
County Davidson County
Rooms
Main Level Bedrooms 1
Interior
Interior Features Extra Closets, High Ceilings, Redecorated, Walk-In Closet(s)
Heating Central
Cooling Central Air
Flooring Carpet, Finished Wood, Tile
Fireplace N
Appliance Dishwasher, Disposal, Dryer, Microwave, Refrigerator, Washer
Exterior
Garage Spaces 1.0
Utilities Available Water Available
Waterfront false
View Y/N false
Roof Type Shingle
Parking Type Basement
Private Pool false
Building
Story 1.5
Sewer Public Sewer
Water Public
Structure Type Brick,Vinyl Siding
New Construction false
Schools
Elementary Schools Gower Elementary
Middle Schools H. G. Hill Middle
High Schools James Lawson High School
Others
HOA Fee Include Exterior Maintenance,Insurance
Senior Community false
Read Less Info
Want to know what your home might be worth? Contact us for a FREE valuation!

Our team is ready to help you sell your home for the highest possible price ASAP

© 2024 Listings courtesy of RealTrac as distributed by MLS GRID. All Rights Reserved.

"My job is to find and attract mastery-based agents to the office, protect the culture, and make sure everyone is happy! "
131 Saundersville Rd, Suite 130, Hendersonville, TN, 37075, United States






