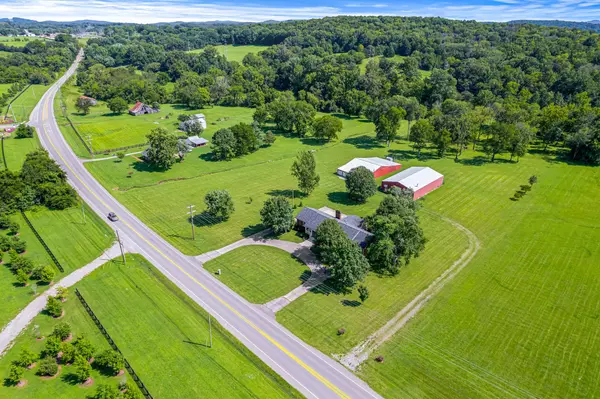$1,350,000
$1,449,000
6.8%For more information regarding the value of a property, please contact us for a free consultation.
3 Beds
4 Baths
3,643 SqFt
SOLD DATE : 10/15/2024
Key Details
Sold Price $1,350,000
Property Type Single Family Home
Sub Type Single Family Residence
Listing Status Sold
Purchase Type For Sale
Square Footage 3,643 sqft
Price per Sqft $370
MLS Listing ID 2560962
Sold Date 10/15/24
Bedrooms 3
Full Baths 4
HOA Y/N No
Year Built 1981
Annual Tax Amount $2,682
Lot Size 8.760 Acres
Acres 8.76
Property Description
Price Reduced!! Totally renovated ranch home in Arrington on 8+ acres. Updates include kitchen with refinished hardwood floors, granite countertops, tile backsplash, SS appliances with gas top range & new soft close drawers & cabinets. Renovated bathrooms have high quality materials & quality workmanship. The home also boasts a large, finished walkout basement with polished concrete flooring, full kitchen with SS appliances & granite countertops, full bathroom with tile shower, den with fireplace & rec room area. Wainscoting in the living areas & basement. Also, room for work & parking in the 2-car built in garage, 2 car attached carport, 80x50 shop with concrete floors and electricity and 50x20 (5) car garage bay(s) with electricity & storage. Income potential EVERYWHERE. Property goes beyond creek.
Location
State TN
County Williamson County
Rooms
Main Level Bedrooms 3
Interior
Interior Features Ceiling Fan(s), Extra Closets, Storage, Primary Bedroom Main Floor
Heating Central, Natural Gas
Cooling Central Air
Flooring Concrete, Finished Wood, Tile
Fireplaces Number 2
Fireplace Y
Appliance Dishwasher, Microwave
Exterior
Exterior Feature Barn(s), Storage
Garage Spaces 2.0
Utilities Available Water Available
View Y/N false
Roof Type Shingle
Private Pool false
Building
Lot Description Level
Story 1
Sewer Septic Tank Available
Water Private
Structure Type Brick
New Construction false
Schools
Elementary Schools College Grove Elementary
Middle Schools Fred J Page Middle School
High Schools Fred J Page High School
Others
Senior Community false
Read Less Info
Want to know what your home might be worth? Contact us for a FREE valuation!

Our team is ready to help you sell your home for the highest possible price ASAP

© 2025 Listings courtesy of RealTrac as distributed by MLS GRID. All Rights Reserved.
"My job is to find and attract mastery-based agents to the office, protect the culture, and make sure everyone is happy! "
131 Saundersville Rd, Suite 130, Hendersonville, TN, 37075, United States






