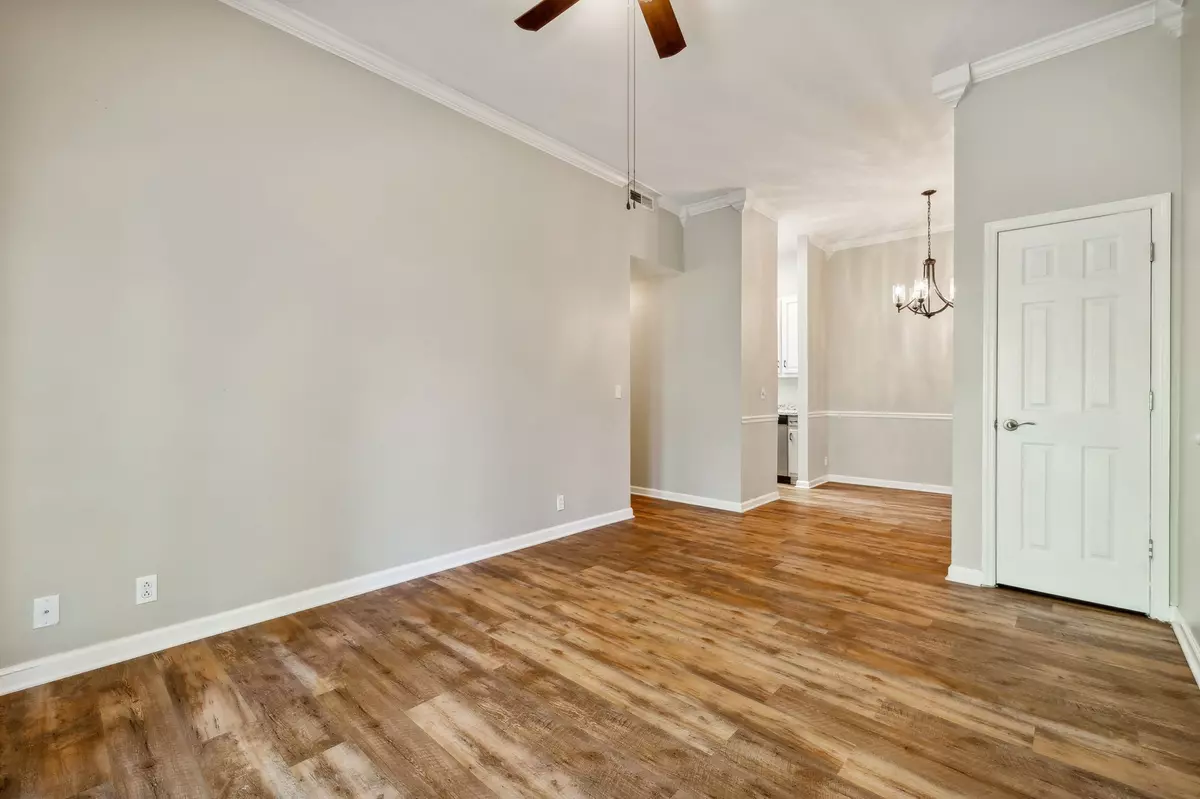$289,900
$289,900
For more information regarding the value of a property, please contact us for a free consultation.
2 Beds
2 Baths
936 SqFt
SOLD DATE : 10/16/2024
Key Details
Sold Price $289,900
Property Type Condo
Sub Type Flat Condo
Listing Status Sold
Purchase Type For Sale
Square Footage 936 sqft
Price per Sqft $309
Subdivision Warren Park Condos
MLS Listing ID 2702684
Sold Date 10/16/24
Bedrooms 2
Full Baths 1
Half Baths 1
HOA Fees $191/mo
HOA Y/N Yes
Year Built 1984
Annual Tax Amount $1,272
Lot Size 7,405 Sqft
Acres 0.17
Property Description
Beautifully maintained 2-bedroom, 1.5-bath condo in the heart of Franklin, TN, offering both modern convenience and peaceful living. This cozy home features an open living and dining area, perfect for entertaining, with a kitchen that boasts granite countertops and stainless steel appliances. The spacious bedrooms are connected by a Jack and Jill bathroom, and the in-unit washer and dryer provide added convenience. Step outside to enjoy your private back patio, where you can relax to the calming sounds of a small stream flowing nearby. Located just 0.2 miles from Jim Warren Park and 1 mile from Historic Downtown Franklin, you’ll have easy access to local shops, restaurants, and parks, making it an ideal spot for those who want the best of Franklin's vibrant atmosphere and recreational activities. Water and trash services are included in the HOA fee.
Location
State TN
County Williamson County
Rooms
Main Level Bedrooms 2
Interior
Interior Features Air Filter, Ceiling Fan(s), Walk-In Closet(s), Primary Bedroom Main Floor
Heating Central
Cooling Ceiling Fan(s), Central Air
Flooring Finished Wood, Tile
Fireplace N
Appliance Dishwasher, Dryer, Microwave, Refrigerator, Washer
Exterior
Utilities Available Water Available
Waterfront false
View Y/N false
Parking Type Assigned, Concrete, Parking Lot
Private Pool false
Building
Story 1
Sewer Public Sewer
Water Public
Structure Type Brick
New Construction false
Schools
Elementary Schools Franklin Elementary
Middle Schools Poplar Grove 5-8
High Schools Franklin High School
Others
HOA Fee Include Exterior Maintenance,Maintenance Grounds,Water
Senior Community false
Read Less Info
Want to know what your home might be worth? Contact us for a FREE valuation!

Our team is ready to help you sell your home for the highest possible price ASAP

© 2024 Listings courtesy of RealTrac as distributed by MLS GRID. All Rights Reserved.

"My job is to find and attract mastery-based agents to the office, protect the culture, and make sure everyone is happy! "
131 Saundersville Rd, Suite 130, Hendersonville, TN, 37075, United States






