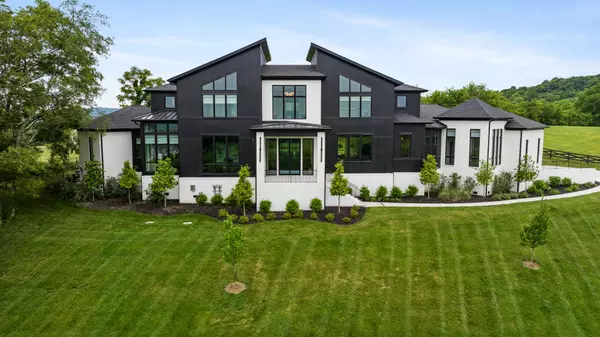$4,000,000
$4,149,000
3.6%For more information regarding the value of a property, please contact us for a free consultation.
4 Beds
6 Baths
6,221 SqFt
SOLD DATE : 10/16/2024
Key Details
Sold Price $4,000,000
Property Type Single Family Home
Sub Type Single Family Residence
Listing Status Sold
Purchase Type For Sale
Square Footage 6,221 sqft
Price per Sqft $642
Subdivision Trinity
MLS Listing ID 2654984
Sold Date 10/16/24
Bedrooms 4
Full Baths 4
Half Baths 2
HOA Fees $300/mo
HOA Y/N Yes
Year Built 2022
Annual Tax Amount $19,970
Lot Size 5.000 Acres
Acres 5.0
Property Description
Exquisite home nestled in the picturesque Trinity community with over $100K in upgrades! Offering mesmerizing vistas, contemporary aesthetics, and impeccable craftsmanship, this residence is an absolute gem! The main floor boasts an inviting open layout seamlessly connecting a lavish living area to a sleek kitchen adorned with dual islands, sophisticated marble backsplash, expansive concealed pantry with prep area, and a sunlit dining space. Additionally, indulge in the opulent wet bar with a wine cooler and the chic home office. The luxurious main level primary suite features expansive windows, a cozy sitting area, and a spa-inspired ensuite with dual vanities. An additional bedroom and full bath, perfect for in-laws and guests alike, can be found on the main level. Upstairs, discover two more bedrooms with private baths and a spacious flex area. Step outside to the sprawling covered patio, overlooking a stunning pool with an attached spa, for unrivaled outdoor enjoyment!
Location
State TN
County Williamson County
Rooms
Main Level Bedrooms 2
Interior
Interior Features Ceiling Fan(s), Entry Foyer, Extra Closets, High Ceilings, Hot Tub, Pantry, Storage, Walk-In Closet(s), Wet Bar, Primary Bedroom Main Floor
Heating Central, Natural Gas
Cooling Central Air, Electric
Flooring Carpet, Finished Wood, Tile
Fireplaces Number 1
Fireplace Y
Appliance Dishwasher, Disposal, Freezer, Ice Maker, Microwave, Refrigerator
Exterior
Exterior Feature Garage Door Opener, Gas Grill
Garage Spaces 4.0
Pool In Ground
Utilities Available Electricity Available, Water Available
Waterfront false
View Y/N true
View Valley
Parking Type Attached - Side, Driveway
Private Pool true
Building
Lot Description Views
Story 2
Sewer Septic Tank
Water Private
Structure Type Fiber Cement,Brick
New Construction false
Schools
Elementary Schools Creekside Elementary School
Middle Schools Fred J Page Middle School
High Schools Fred J Page High School
Others
Senior Community false
Read Less Info
Want to know what your home might be worth? Contact us for a FREE valuation!

Our team is ready to help you sell your home for the highest possible price ASAP

© 2024 Listings courtesy of RealTrac as distributed by MLS GRID. All Rights Reserved.

"My job is to find and attract mastery-based agents to the office, protect the culture, and make sure everyone is happy! "
131 Saundersville Rd, Suite 130, Hendersonville, TN, 37075, United States






