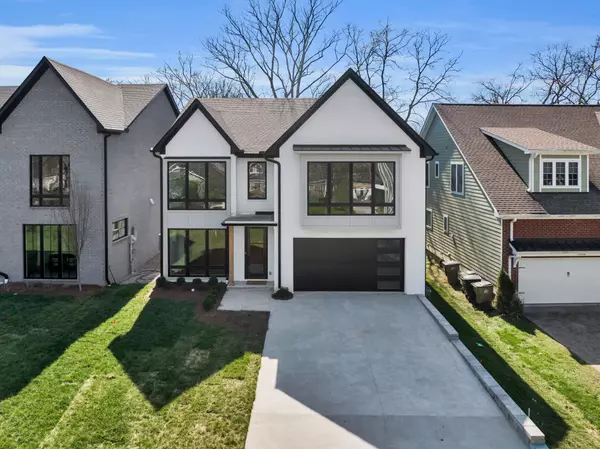$1,557,500
$1,595,000
2.4%For more information regarding the value of a property, please contact us for a free consultation.
4 Beds
5 Baths
3,293 SqFt
SOLD DATE : 10/15/2024
Key Details
Sold Price $1,557,500
Property Type Single Family Home
Sub Type Horizontal Property Regime - Detached
Listing Status Sold
Purchase Type For Sale
Square Footage 3,293 sqft
Price per Sqft $472
Subdivision Kenner Manor
MLS Listing ID 2656363
Sold Date 10/15/24
Bedrooms 4
Full Baths 3
Half Baths 2
HOA Y/N No
Year Built 2024
Annual Tax Amount $3,481
Lot Size 1,742 Sqft
Acres 0.04
Property Description
Brand new all-brick home with an ideal location in Green Hills! The glass entry door welcomes you into the open main level, featuring a living room with a gas fireplace, informal dining area, and bright kitchen. Graced w/ hardwood floors and beautiful finishes throughout. A versatile guest suite or office is located at the rear of the home, off of the kitchen which boasts beautiful quartz countertops, a fully functional island w/seating, abundant cabinet space & KitchenAid appliances. Two car garage access, drop zone, and powder room are conveniently located off the main floor. Upstairs the spacious primary suite is complete w/double vanities, soak tub, tiled shower & walk-in closet. Additional two bedrooms and shared bath with double vanities, laundry room & bonus room w/ dry bar and powder room complete the upper level. Easy access to nearby restaurants, and the greenway, shopping! Zoned for Julia Green. **Can be OOSTR if Buyer owns both units. Ask agent for more information.**
Location
State TN
County Davidson County
Rooms
Main Level Bedrooms 1
Interior
Interior Features Ceiling Fan(s), Pantry, Walk-In Closet(s)
Heating Central, Natural Gas
Cooling Central Air, Electric
Flooring Finished Wood, Tile
Fireplaces Number 1
Fireplace Y
Appliance Dishwasher, Disposal, Refrigerator
Exterior
Exterior Feature Garage Door Opener, Irrigation System
Garage Spaces 2.0
Utilities Available Electricity Available, Water Available
Waterfront false
View Y/N false
Private Pool false
Building
Lot Description Level
Story 2
Sewer Public Sewer
Water Public
Structure Type Brick
New Construction true
Schools
Elementary Schools Julia Green Elementary
Middle Schools John Trotwood Moore Middle
High Schools Hillsboro Comp High School
Others
Senior Community false
Read Less Info
Want to know what your home might be worth? Contact us for a FREE valuation!

Our team is ready to help you sell your home for the highest possible price ASAP

© 2024 Listings courtesy of RealTrac as distributed by MLS GRID. All Rights Reserved.

"My job is to find and attract mastery-based agents to the office, protect the culture, and make sure everyone is happy! "
131 Saundersville Rd, Suite 130, Hendersonville, TN, 37075, United States






