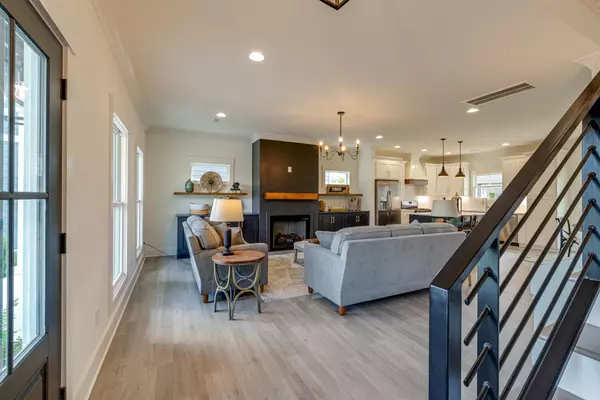$617,500
$639,900
3.5%For more information regarding the value of a property, please contact us for a free consultation.
5 Beds
4 Baths
2,432 SqFt
SOLD DATE : 10/15/2024
Key Details
Sold Price $617,500
Property Type Single Family Home
Sub Type Single Family Residence
Listing Status Sold
Purchase Type For Sale
Square Footage 2,432 sqft
Price per Sqft $253
Subdivision Barefoot Bay
MLS Listing ID 2657683
Sold Date 10/15/24
Bedrooms 5
Full Baths 3
Half Baths 1
HOA Fees $95/mo
HOA Y/N Yes
Year Built 2023
Annual Tax Amount $2,950
Lot Size 6,098 Sqft
Acres 0.14
Lot Dimensions 26.5x88.51 IRR
Property Description
(Private Owner Currently) Meticulously Crafted, Luxurious 2023-Built 5 Bedroom, 3.5 Bathroom Lakeview Home in Barefoot Bay Community! Enjoy Proximity to the Serene Lake and Sparkling Pool, Offering an Unparalleled Lifestyle. Formerly Used as a Short-Term Rental for 14-16 Guests, this Versatile Property is an Ideal Family Home. Thoughtful Layout Boasts Dual Primary Bedrooms, Two Additional Bedrooms Upstairs, and a Charming Bunk Room. Elegance Abounds with Double Porches Providing Enchanting Lake Views, and Fenced-In Backyard. High End Finishes, Gorgeous Fixtures, Tons of Natural Light, Living Room with Gas Fireplace, Custom Kitchen with Stainless Steel Appliances, and Pristine White Quartz Countertops. Downstairs Primary Bedroom Features Custom Accent Wall and En Suite Bathroom with Double Vanity and Separate Shower/Tub. Enjoy Access to Luxurious Amenities: Pristine Community Pool, Fire Pit, and Convenient Kayak Launch. Indulge in Lakeside Living with this Exquisite Barefoot Bay Home!
Location
State TN
County Franklin County
Rooms
Main Level Bedrooms 1
Interior
Interior Features Ceiling Fan(s), Entry Foyer, Extra Closets, Pantry, Storage, Walk-In Closet(s), Primary Bedroom Main Floor
Heating Central
Cooling Central Air
Flooring Tile, Vinyl
Fireplaces Number 1
Fireplace Y
Appliance Dishwasher, Disposal, Dryer, Microwave, Refrigerator, Washer
Exterior
Exterior Feature Balcony
Utilities Available Water Available
View Y/N true
View Lake, Water
Roof Type Shingle
Private Pool false
Building
Lot Description Level
Story 2
Sewer Public Sewer
Water Public
Structure Type Hardboard Siding,Stone
New Construction false
Schools
Elementary Schools Clark Memorial School
Middle Schools South Middle School
High Schools Franklin Co High School
Others
HOA Fee Include Maintenance Grounds,Recreation Facilities
Senior Community false
Read Less Info
Want to know what your home might be worth? Contact us for a FREE valuation!

Our team is ready to help you sell your home for the highest possible price ASAP

© 2024 Listings courtesy of RealTrac as distributed by MLS GRID. All Rights Reserved.

"My job is to find and attract mastery-based agents to the office, protect the culture, and make sure everyone is happy! "
131 Saundersville Rd, Suite 130, Hendersonville, TN, 37075, United States






