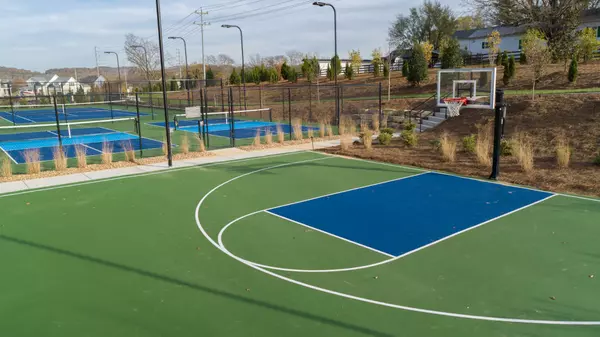$1,171,991
$1,150,000
1.9%For more information regarding the value of a property, please contact us for a free consultation.
3 Beds
4 Baths
2,653 SqFt
SOLD DATE : 09/03/2024
Key Details
Sold Price $1,171,991
Property Type Single Family Home
Sub Type Single Family Residence
Listing Status Sold
Purchase Type For Sale
Square Footage 2,653 sqft
Price per Sqft $441
Subdivision Southbrooke
MLS Listing ID 2630516
Sold Date 09/03/24
Bedrooms 3
Full Baths 3
Half Baths 1
HOA Fees $100/mo
HOA Y/N Yes
Year Built 2024
Property Description
Receive up to $2,500 in closing costs or rate buy down! 3 MODEL HOMES NOW OPEN DAILY 12-5! The Amelia Floor Plan by Insignia Homes offers 3 beds, 3.5 baths, separate dining room, spacious bonus room + 3 car garage. Primary bedroom on main with primary bathroom suite. Butler's pantry with beverage fridge included. Dining Room includes board and batten trim work. Great Room includes wood ceiling trim detailing. This home features soft close doors and drawers, quartz counters, tile backsplash and under cabinet lighting. Front and side covered porches with privacy fence. Community amenities will include a pool and cabana, two pickleball courts, tennis court, half-basketball court, and walking trails throughout!
Location
State TN
County Williamson County
Rooms
Main Level Bedrooms 1
Interior
Interior Features Ceiling Fan(s), Entry Foyer, Pantry, Storage, Walk-In Closet(s), Primary Bedroom Main Floor, Kitchen Island
Heating Dual, Natural Gas
Cooling Central Air, Dual
Flooring Carpet, Finished Wood, Tile
Fireplaces Number 1
Fireplace Y
Appliance Dishwasher, Disposal, Microwave
Exterior
Garage Spaces 3.0
Utilities Available Water Available
Waterfront false
View Y/N false
Parking Type Attached - Rear
Private Pool false
Building
Story 2
Sewer Public Sewer
Water Public
Structure Type Fiber Cement,Brick
New Construction true
Schools
Elementary Schools Oak View Elementary School
Middle Schools Legacy Middle School
High Schools Independence High School
Others
HOA Fee Include Maintenance Grounds,Recreation Facilities
Senior Community false
Read Less Info
Want to know what your home might be worth? Contact us for a FREE valuation!

Our team is ready to help you sell your home for the highest possible price ASAP

© 2024 Listings courtesy of RealTrac as distributed by MLS GRID. All Rights Reserved.

"My job is to find and attract mastery-based agents to the office, protect the culture, and make sure everyone is happy! "
131 Saundersville Rd, Suite 130, Hendersonville, TN, 37075, United States






