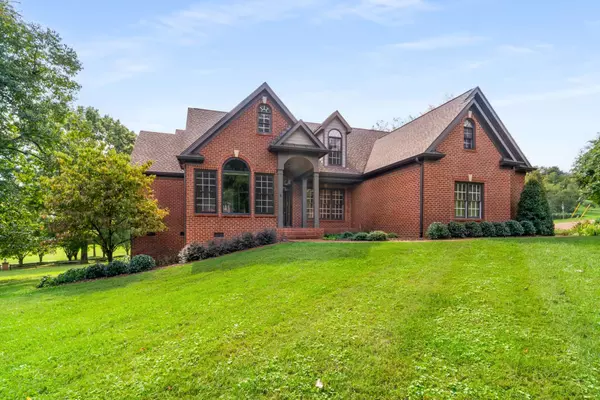$1,200,000
$1,200,000
For more information regarding the value of a property, please contact us for a free consultation.
4 Beds
3 Baths
2,709 SqFt
SOLD DATE : 10/16/2024
Key Details
Sold Price $1,200,000
Property Type Single Family Home
Sub Type Single Family Residence
Listing Status Sold
Purchase Type For Sale
Square Footage 2,709 sqft
Price per Sqft $442
Subdivision Highgate Sec 1
MLS Listing ID 2736488
Sold Date 10/16/24
Bedrooms 4
Full Baths 3
HOA Y/N No
Year Built 2000
Annual Tax Amount $3,180
Lot Size 1.120 Acres
Acres 1.12
Lot Dimensions 211 X 184
Property Description
First time on the market / one-owner home nestled in a serene setting, offering the perfect blend of tranquility and convenience. Just moments away from The Factory, Downtown Franklin, Harlinsdale Farm, BGA, Trader Joe's, Cool Springs Mall, hundreds of restaurants easy access to I-65 / Brentwood. This is a large lot with tall dry crawl space with an abundance of storage. Pool / 3-car main level garage, two bedrooms on the main level with sand/finish hardwood floors. The home is currently on septic, but city sewer is now available if future owners want to convert over to sewer. Plenty of room to expand the home and the lot is perfect for relaxation and gatherings. This was a custom well built home with excellent curb appeal. The location is the best! Homes in this development are rarely available. HOA is voluntary and is only $50 per year.
Location
State TN
County Williamson County
Rooms
Main Level Bedrooms 2
Interior
Interior Features Walk-In Closet(s)
Heating Central, Natural Gas
Cooling Central Air, Electric
Flooring Carpet, Finished Wood, Tile
Fireplaces Number 1
Fireplace Y
Appliance Dishwasher, Disposal, Microwave, Refrigerator, Washer
Exterior
Exterior Feature Garage Door Opener, Irrigation System
Garage Spaces 3.0
Pool In Ground
Utilities Available Electricity Available, Water Available, Cable Connected
Waterfront false
View Y/N false
Roof Type Asphalt
Parking Type Attached - Side
Private Pool true
Building
Lot Description Corner Lot
Story 2
Sewer Septic Tank
Water Public
Structure Type Brick
New Construction false
Schools
Elementary Schools Walnut Grove Elementary
Middle Schools Grassland Middle School
High Schools Franklin High School
Others
Senior Community false
Read Less Info
Want to know what your home might be worth? Contact us for a FREE valuation!

Our team is ready to help you sell your home for the highest possible price ASAP

© 2024 Listings courtesy of RealTrac as distributed by MLS GRID. All Rights Reserved.

"My job is to find and attract mastery-based agents to the office, protect the culture, and make sure everyone is happy! "
131 Saundersville Rd, Suite 130, Hendersonville, TN, 37075, United States






