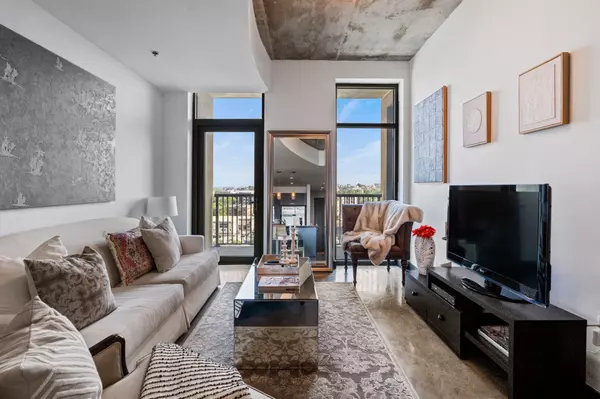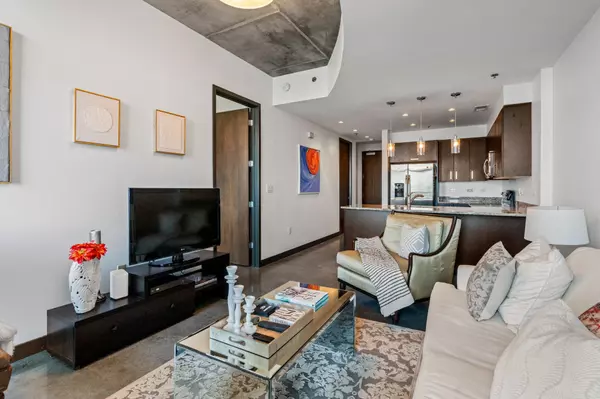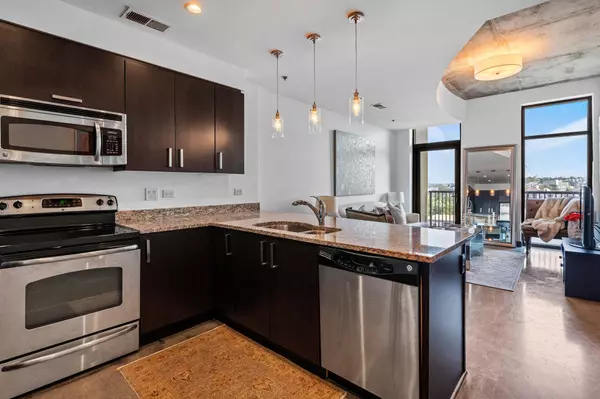$550,000
$550,000
For more information regarding the value of a property, please contact us for a free consultation.
2 Beds
2 Baths
1,002 SqFt
SOLD DATE : 10/15/2024
Key Details
Sold Price $550,000
Property Type Single Family Home
Sub Type High Rise
Listing Status Sold
Purchase Type For Sale
Square Footage 1,002 sqft
Price per Sqft $548
Subdivision Rhythm At Music Row
MLS Listing ID 2692379
Sold Date 10/15/24
Bedrooms 2
Full Baths 2
HOA Fees $495/mo
HOA Y/N Yes
Year Built 2009
Annual Tax Amount $3,722
Lot Size 1,306 Sqft
Acres 0.03
Property Description
Experience panoramic views of the Gulch, Music Row and Tennessee's picturesque rolling hills from the comfort of this 2 bedroom 2 bath high-rise condo. This southern facing sky home captures great natural light through the large windows with a balcony overlooking the 5th floor pool and amenity deck. The U shaped kitchen makes for a perfect layout for creating intimate gourmet meals and entertaining in the the eat-in kitchen. The dual en-suite layout provides a versatile space as a 2 bedroom or a 1 bedroom with a home office. The custom closets are just one of many of the elegant touches to this this high-rise living experience. Enjoy the luxury of a staffed concierge, take a dip in the pool, unwind in the spa, or host friends at the outdoor kitchen lounge. Living here in the city's center has you just minutes away from the best dining, shopping and entertainment Music City has to offer. Includes a private storage unit on the same level as assigned parking space.
Location
State TN
County Davidson County
Rooms
Main Level Bedrooms 2
Interior
Heating Central
Cooling Central Air
Flooring Concrete
Fireplace N
Appliance Dishwasher, Dryer, Freezer, Microwave, Refrigerator, Washer
Exterior
Exterior Feature Balcony
Garage Spaces 1.0
Pool Indoor
Utilities Available Water Available
View Y/N true
View City
Private Pool true
Building
Story 1
Sewer Public Sewer
Water Public
Structure Type Stucco
New Construction false
Schools
Elementary Schools Eakin Elementary
Middle Schools West End Middle School
High Schools Hillsboro Comp High School
Others
HOA Fee Include Exterior Maintenance,Maintenance Grounds,Insurance,Recreation Facilities
Senior Community false
Read Less Info
Want to know what your home might be worth? Contact us for a FREE valuation!

Our team is ready to help you sell your home for the highest possible price ASAP

© 2025 Listings courtesy of RealTrac as distributed by MLS GRID. All Rights Reserved.
"My job is to find and attract mastery-based agents to the office, protect the culture, and make sure everyone is happy! "
131 Saundersville Rd, Suite 130, Hendersonville, TN, 37075, United States






