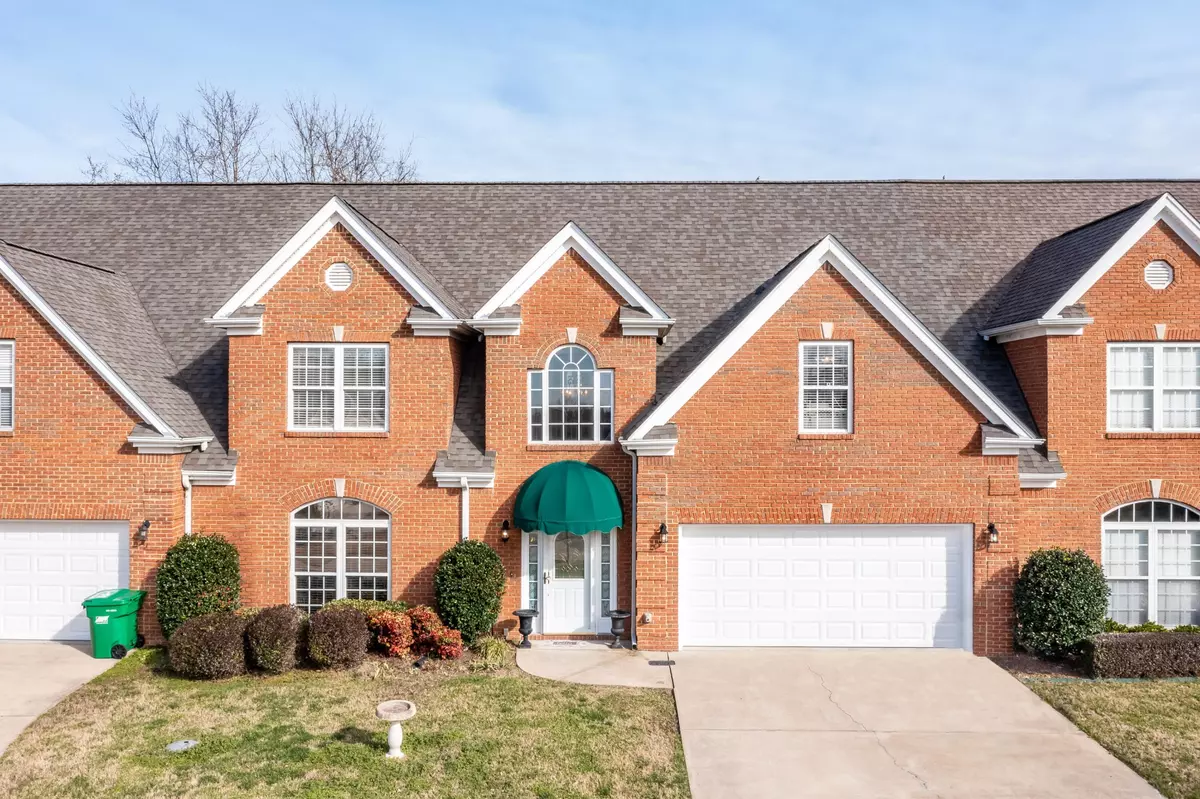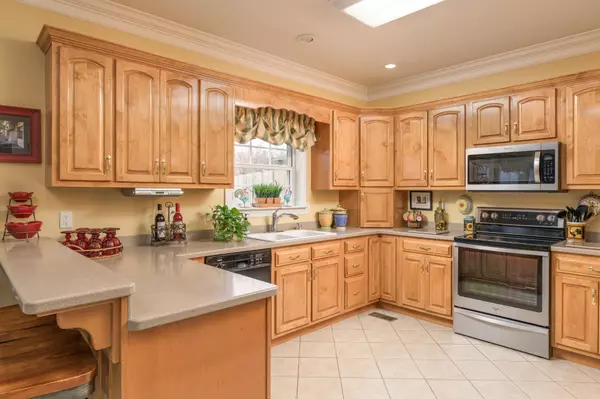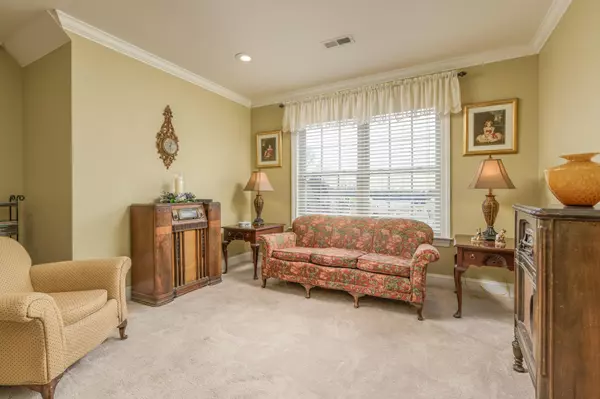$375,000
$385,000
2.6%For more information regarding the value of a property, please contact us for a free consultation.
4 Beds
4 Baths
2,575 SqFt
SOLD DATE : 03/28/2022
Key Details
Sold Price $375,000
Property Type Townhouse
Sub Type Townhouse
Listing Status Sold
Purchase Type For Sale
Square Footage 2,575 sqft
Price per Sqft $145
Subdivision Arbell Place
MLS Listing ID 2741934
Sold Date 03/28/22
Bedrooms 4
Full Baths 3
Half Baths 1
HOA Y/N No
Year Built 2001
Annual Tax Amount $1,602
Lot Size 3,920 Sqft
Acres 0.09
Lot Dimensions 27.10X87.31
Property Description
Nice price improvement! Elegant custom 2 story townhome conveniently located close to I-75, VW, Amazon, medical facilities, upscale restaurants & shopping. Primary features include; 4 bedrooms, 3.5 baths, oversized garage & over 2500 sq ft of spacious elegance. A grand entrance foyer welcomes you into the home which flows into the main living areas with custom features at every turn. Imagine cuddling up in your luxurious living room in front of a cozy fireplace with a good book. The spacious dining area with modern kitchen lead out to a NE facing backyard & patio. This home has abundant storage you will appreciate. All of this situated in a convenient, friendly neighborhood located on a level landscaped lot with a private fenced yard in back, make this home a desirable one. Updated features include: Roof, water heater, hardwood flooring, refrigerator, microwave & stove, all about 1 year old. This layout provides a main level bedroom with ensuite bath perfect for your guests or mother-n-law. This bedroom could also be a second master bedroom or office. The downstairs living areas are spacious & flow nicely from one room to the other. Crown molding can be found in most the home. The upper level offers a large master suite with sitting area. This bedroom should accommodate your larger master bedroom furnishings. The master bath offers a nice sized walk-in closet, separate shower & a large jetted tub. The additional bedrooms upstairs have walk-in closets, a jack-n-jill bath, plus additional attic storage is available. The laundry room is conveniently located upstairs & has storage cabinets & a utility sink. Heritage Park is only 6 minutes away & includes a small playground, walking paths, gazebo picnic areas & a dog park. Festivals & concerts are also held there. A YMCA is just down the street. All your favorite grocery stores, restaurants & Hamilton Place Mall are only minutes away. Hamilton East medical facilities & hospital are 8 minutes away!
Location
State TN
County Hamilton County
Interior
Interior Features Central Vacuum, High Ceilings, Walk-In Closet(s)
Heating Central, Electric
Cooling Central Air, Electric
Flooring Carpet, Finished Wood, Tile
Fireplaces Number 1
Fireplace Y
Appliance Refrigerator, Microwave, Disposal, Dishwasher
Exterior
Exterior Feature Garage Door Opener
Garage Spaces 2.0
Utilities Available Electricity Available
View Y/N true
View City
Roof Type Other
Private Pool false
Building
Lot Description Level
Story 2
Structure Type Other,Brick
New Construction false
Schools
Elementary Schools East Brainerd Elementary School
Middle Schools East Hamilton Middle School
High Schools East Hamilton High School
Others
Senior Community false
Read Less Info
Want to know what your home might be worth? Contact us for a FREE valuation!

Our team is ready to help you sell your home for the highest possible price ASAP

© 2025 Listings courtesy of RealTrac as distributed by MLS GRID. All Rights Reserved.
"My job is to find and attract mastery-based agents to the office, protect the culture, and make sure everyone is happy! "
131 Saundersville Rd, Suite 130, Hendersonville, TN, 37075, United States






