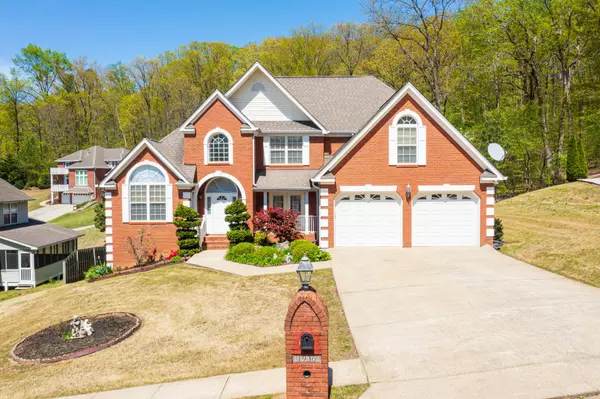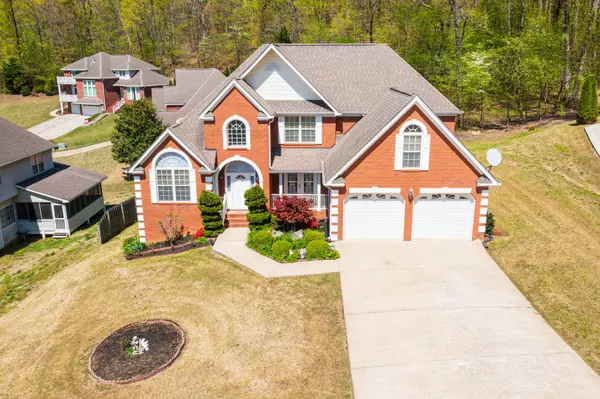$642,000
$695,000
7.6%For more information regarding the value of a property, please contact us for a free consultation.
6 Beds
4 Baths
5,058 SqFt
SOLD DATE : 06/02/2022
Key Details
Sold Price $642,000
Property Type Single Family Home
Sub Type Single Family Residence
Listing Status Sold
Purchase Type For Sale
Square Footage 5,058 sqft
Price per Sqft $126
Subdivision Ellington Place
MLS Listing ID 2741869
Sold Date 06/02/22
Bedrooms 6
Full Baths 4
HOA Fees $3/ann
HOA Y/N Yes
Year Built 2001
Annual Tax Amount $5,424
Lot Size 0.280 Acres
Acres 0.28
Lot Dimensions 84.61X152.35
Property Description
*A MUST SEE!!! This house has it all. Location, Great Schools, Great Neighborhood, Great Scenic Views, Great Conditions, Great back yard with garden and fruit trees, Great Size for everyone in your family and in Cul-de-sac. This beautiful 3 sided brick home with full finished basement offers so much. New Granite tops in kitchen, bathrooms, new faucets, sinks, new garbage disposal, new tiled back splash, new tiled walk in shlower in master bath, fresh interior paint, 80 gal gas water heater, new cook top in 2021 and this house is very well maintained home in great neighborhood of Ellington Place, closed to Hamilton Place Mall, Hospitals, Restaurents, VW and I-75. You can enjoy your morning and evening coffee from the covered porch off of the dining room overlooking scenic view. As you walk into the house, you will see foyer with vaulted ceiling and beautiful hardwood floors, formal living with great scenic view on your left, large formal dining room with beautiful hardwood floors, nice trim works and double french doors which leading to covered porch, large great room with vaulted ceiling, gas log fireplace and beautiful hardwoodfloors which opens to large breakfast area, spacious kitchen with lots cabinet space, new granite tops, new back splace, new sink, new faucet, new cook top and vented hood, large corner pantry, island and bar area with sink. Master bedroom and guest bedroom on main level. Spacious master bedroom with trey ceiling , beautiful master bathroom with new tiled shower, new granite tops, new faucest, jetted tub and walk in closet. Guest bedroom with walk in closet and own bathroom with pocket door, new granite vinity and sink. Laundry with utility sink and cabinets is on main level. Upstairs offers 3 large bedrooms with large closets and full bathroom. Finished basement offers large bedroom, full bath, familyroom, exercise room,. play room and large space for media room. Seller will provide a Home Warranty. Move in ready
Location
State TN
County Hamilton County
Interior
Interior Features High Ceilings, Walk-In Closet(s), Wet Bar, Primary Bedroom Main Floor
Heating Central, Natural Gas
Cooling Central Air, Electric
Flooring Carpet, Finished Wood, Tile
Fireplaces Number 1
Fireplace Y
Appliance Microwave, Disposal, Dishwasher
Exterior
Exterior Feature Garage Door Opener
Garage Spaces 2.0
Utilities Available Electricity Available, Water Available
View Y/N false
Roof Type Asphalt
Private Pool false
Building
Lot Description Level, Other
Story 1.5
Water Public
Structure Type Other,Brick
New Construction false
Schools
Elementary Schools Westview Elementary School
Middle Schools East Hamilton Middle School
High Schools East Hamilton High School
Others
Senior Community false
Read Less Info
Want to know what your home might be worth? Contact us for a FREE valuation!

Our team is ready to help you sell your home for the highest possible price ASAP

© 2025 Listings courtesy of RealTrac as distributed by MLS GRID. All Rights Reserved.
"My job is to find and attract mastery-based agents to the office, protect the culture, and make sure everyone is happy! "
131 Saundersville Rd, Suite 130, Hendersonville, TN, 37075, United States






