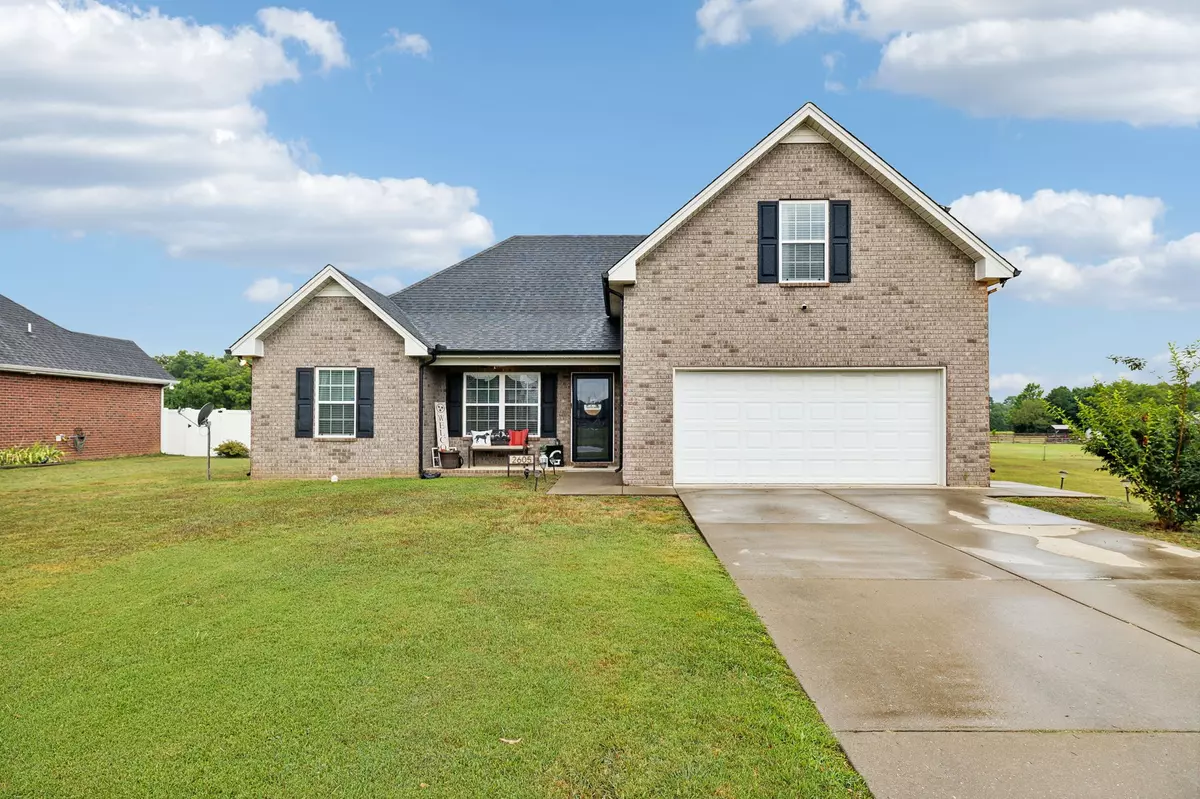$399,999
$399,999
For more information regarding the value of a property, please contact us for a free consultation.
3 Beds
2 Baths
1,751 SqFt
SOLD DATE : 09/27/2024
Key Details
Sold Price $399,999
Property Type Single Family Home
Sub Type Single Family Residence
Listing Status Sold
Purchase Type For Sale
Square Footage 1,751 sqft
Price per Sqft $228
Subdivision Buchanan Estates Sec 6 Ph 4
MLS Listing ID 2682198
Sold Date 09/27/24
Bedrooms 3
Full Baths 2
HOA Y/N No
Year Built 2017
Annual Tax Amount $1,554
Lot Size 0.620 Acres
Acres 0.62
Property Description
Welcome to your new home! This charming all-brick residence features 3 bedrooms and 2 bathrooms, combining classic elegance with modern convenience. The inviting kitchen boasts granite countertops, a breakfast bar, and a cozy eat-in area highlighted by bay windows and an overhead fixture.The primary suite offers a serene retreat with trey ceilings and a luxurious bathroom featuring double vanities. Two additional carpeted bedrooms provide ample space for family or guests. An expansive bonus room upstairs is perfect for a playroom, home office, or media center.Situated on over half an acre, this property showcases stunning views of mature trees and includes split rail fencing for added privacy. Enjoy outdoor living with a small concrete patio and firepit, ideal for relaxing evenings or entertaining friends. This home blends comfort and style, offering a perfect backdrop for making lasting memories. Schedule a showing today!
Location
State TN
County Rutherford County
Rooms
Main Level Bedrooms 3
Interior
Interior Features Ceiling Fan(s), Extra Closets
Heating Central, Electric
Cooling Central Air, Electric
Flooring Carpet, Finished Wood, Tile
Fireplace N
Appliance Dishwasher, Microwave, Refrigerator
Exterior
Garage Spaces 2.0
Utilities Available Electricity Available, Water Available
Waterfront false
View Y/N false
Roof Type Shingle
Parking Type Attached - Front
Private Pool false
Building
Lot Description Level
Story 1.5
Sewer Public Sewer
Water Public
Structure Type Brick,Vinyl Siding
New Construction false
Schools
Elementary Schools Plainview Elementary School
Middle Schools Christiana Middle School
High Schools Riverdale High School
Others
Senior Community false
Read Less Info
Want to know what your home might be worth? Contact us for a FREE valuation!

Our team is ready to help you sell your home for the highest possible price ASAP

© 2024 Listings courtesy of RealTrac as distributed by MLS GRID. All Rights Reserved.

"My job is to find and attract mastery-based agents to the office, protect the culture, and make sure everyone is happy! "
131 Saundersville Rd, Suite 130, Hendersonville, TN, 37075, United States






