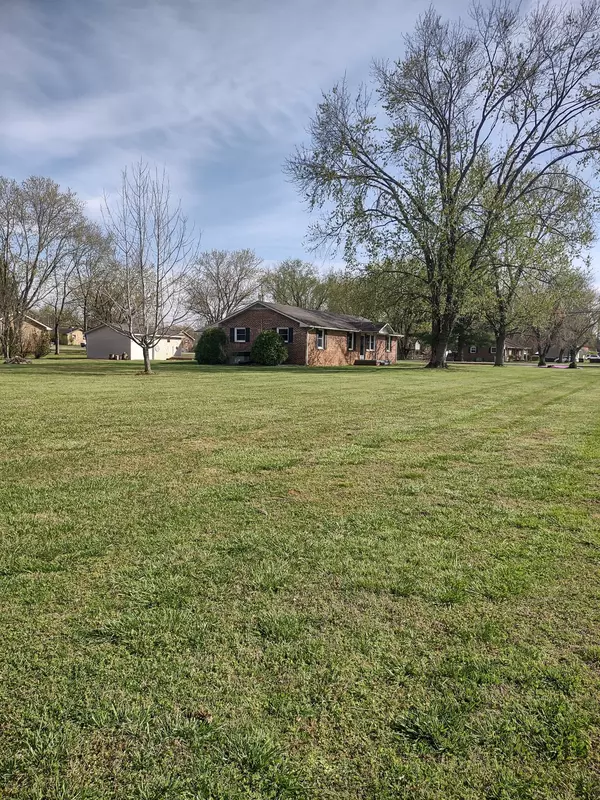$350,000
$375,000
6.7%For more information regarding the value of a property, please contact us for a free consultation.
3 Beds
2 Baths
1,628 SqFt
SOLD DATE : 09/30/2024
Key Details
Sold Price $350,000
Property Type Single Family Home
Sub Type Single Family Residence
Listing Status Sold
Purchase Type For Sale
Square Footage 1,628 sqft
Price per Sqft $214
Subdivision Joneswood Sec I
MLS Listing ID 2667246
Sold Date 09/30/24
Bedrooms 3
Full Baths 1
Half Baths 1
HOA Y/N No
Year Built 1972
Annual Tax Amount $1,390
Lot Size 0.840 Acres
Acres 0.84
Lot Dimensions 130.7 X 251.2 IRR
Property Description
This home is ready for it's new family! No HOA .3 bedroom , 1 1/2 bath. Just minutes from 840 and Nice Mill Rec. Home has mostly original red oak hardwood flooring. Upgraded kitchen with maple kitchen cabinets, granite countertops and DuPont flooring. Beautiful tiled full bath. New Appliances purchased in 2023. Under kitchen cabinet charcoal and coconut husk water filter. New windows installed in 2010. Spacious Den. New HVAC and duct replaced in 2015. 2 hall closets.Enclosed sunroom/patio. 2 car attached garage. Additional detached garage/shop with 2 areas that can be made a he and she shed in one. Place for RV/boat parking. Deck built in 2023. Several outdoor plants and fruit trees. Professional measurements 1628' plus additional 697' (non living area with garage and enclosed patio) =2,325 sq ft !! And a detached shed. All sitting on a beautiful level almost acre lot with scenic view from the front porch. Come make it your own !!
Location
State TN
County Rutherford County
Rooms
Main Level Bedrooms 3
Interior
Interior Features Ceiling Fan(s), Extra Closets, Pantry, Water Filter, Primary Bedroom Main Floor, Kitchen Island
Heating ENERGY STAR Qualified Equipment
Cooling Central Air
Flooring Finished Wood, Laminate, Tile
Fireplace N
Appliance Dishwasher, Microwave, Refrigerator
Exterior
Exterior Feature Garage Door Opener, Storage
Garage Spaces 2.0
Utilities Available Water Available
Waterfront false
View Y/N true
View Valley
Roof Type Shingle
Private Pool false
Building
Lot Description Corner Lot, Level
Story 1
Sewer Septic Tank
Water Public
Structure Type Brick,Vinyl Siding
New Construction false
Schools
Elementary Schools Wilson Elementary School
Middle Schools Siegel Middle School
High Schools Siegel High School
Others
Senior Community false
Read Less Info
Want to know what your home might be worth? Contact us for a FREE valuation!

Our team is ready to help you sell your home for the highest possible price ASAP

© 2024 Listings courtesy of RealTrac as distributed by MLS GRID. All Rights Reserved.

"My job is to find and attract mastery-based agents to the office, protect the culture, and make sure everyone is happy! "
131 Saundersville Rd, Suite 130, Hendersonville, TN, 37075, United States






