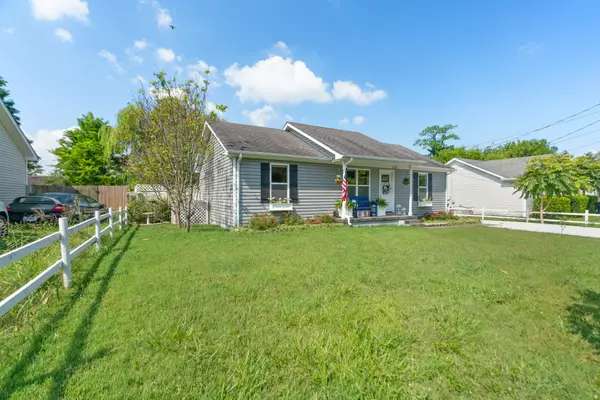$216,000
$210,000
2.9%For more information regarding the value of a property, please contact us for a free consultation.
3 Beds
2 Baths
960 SqFt
SOLD DATE : 09/30/2024
Key Details
Sold Price $216,000
Property Type Single Family Home
Sub Type Single Family Residence
Listing Status Sold
Purchase Type For Sale
Square Footage 960 sqft
Price per Sqft $225
Subdivision Rossview Est
MLS Listing ID 2688998
Sold Date 09/30/24
Bedrooms 3
Full Baths 2
HOA Y/N No
Year Built 1996
Annual Tax Amount $760
Lot Size 8,276 Sqft
Acres 0.19
Property Description
This French country-style gem with split bedroom plan boasts hardwood floors throughout and beautifully tiled bathrooms with updated counter height vanities. The kitchen is a chef's delight with tall custom cabinets featuring slide out shelving, organizer drawers and soft close, butcher block countertops, farm sink, and a stunning tile backsplash. Primary bedroom with walk in closet, bedroom 2 and 3 with closet organizers, Insulated blinds and new doors enhance energy efficiency, while vinyl siding and tilt in windows add modern convenience. The HVAC system is only six years old, as well as the water heater and the roof is only 12 years old all updated for your peace of mind. Step outside to a nature lover's oasis with a privacy-fenced yard, custom chicken coop, your birds will love their new home! Berry patch, weeping willow, apple and magnolia trees, 3 raised garden beds—a true garden lover's paradise!
Location
State KY
County Christian County
Rooms
Main Level Bedrooms 3
Interior
Interior Features Ceiling Fan(s), Storage, Walk-In Closet(s)
Heating Central
Cooling Central Air
Flooring Finished Wood, Tile
Fireplace N
Appliance Dishwasher, Disposal, Ice Maker, Microwave, Refrigerator
Exterior
Exterior Feature Storage
Utilities Available Water Available
Waterfront false
View Y/N false
Roof Type Shingle
Private Pool false
Building
Lot Description Level
Story 1
Sewer Public Sewer
Water Public
Structure Type Frame
New Construction false
Schools
Elementary Schools Pembroke Elementary School
Middle Schools Hopkinsville Middle School
High Schools Hopkinsville High School
Others
Senior Community false
Read Less Info
Want to know what your home might be worth? Contact us for a FREE valuation!

Our team is ready to help you sell your home for the highest possible price ASAP

© 2024 Listings courtesy of RealTrac as distributed by MLS GRID. All Rights Reserved.

"My job is to find and attract mastery-based agents to the office, protect the culture, and make sure everyone is happy! "
131 Saundersville Rd, Suite 130, Hendersonville, TN, 37075, United States






