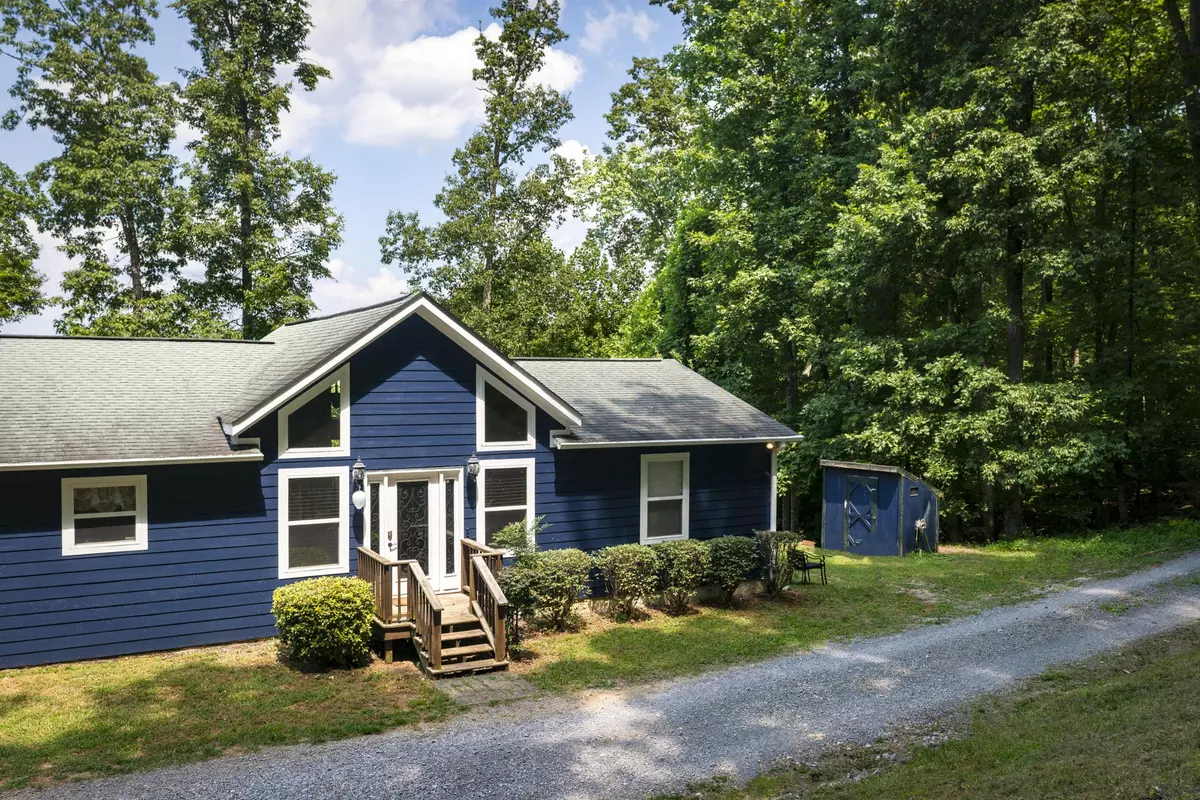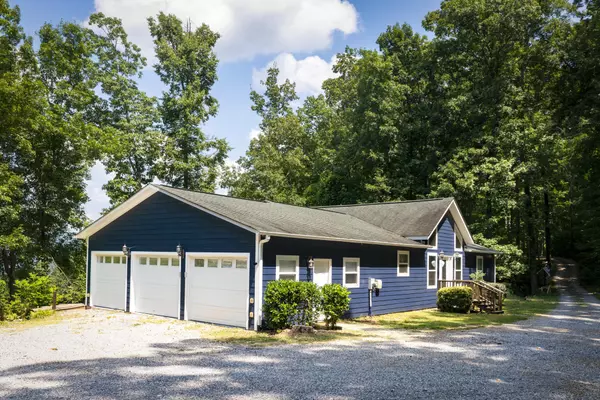$410,000
$400,000
2.5%For more information regarding the value of a property, please contact us for a free consultation.
3 Beds
2 Baths
1,536 SqFt
SOLD DATE : 10/22/2021
Key Details
Sold Price $410,000
Property Type Single Family Home
Sub Type Single Family Residence
Listing Status Sold
Purchase Type For Sale
Square Footage 1,536 sqft
Price per Sqft $266
Subdivision Browbend
MLS Listing ID 2720546
Sold Date 10/22/21
Bedrooms 3
Full Baths 2
HOA Y/N No
Year Built 2008
Annual Tax Amount $1,199
Lot Size 2.200 Acres
Acres 2.2
Lot Dimensions 309''x309'' approx
Property Description
Privacy, convenience, and what a view! Nestled on 2 acres, just 20 min from downtown Chattanooga, this 3 bed, 2 bath home is the perfect get away! Overlooking the Hales Bar Marina and valley, the home has been recently painted, and newly installed 700 sq.ft. Trex deck. The master bedroom looks over the deck and lake, with a walk in closet, full tile shower, two vanities, linen closet, and bidet. The home is serviced by a 762ft well and propane tank. the house is fully wired with CAT5 outlets and has underground EPB 1Gig internet. The house is the epitome of a modern smart home with full Ring security system, cameras, smart fireplace, Klipsch wired ceiling speakers and smart fan and controls. Humidity and temperature sensors are wired into the home and attic as well as the crawlspace. The home is protected by a whole home surge protector, that will protect not only electricity coming in but any issues that may arise in the home with warranty.
Location
State TN
County Marion County
Interior
Interior Features Open Floorplan, Walk-In Closet(s), Dehumidifier, Primary Bedroom Main Floor
Heating Central, Electric, Propane
Cooling Central Air, Electric
Flooring Carpet, Finished Wood, Tile
Fireplaces Number 1
Fireplace Y
Appliance Washer, Refrigerator, Microwave, Dryer, Dishwasher
Exterior
Exterior Feature Gas Grill, Garage Door Opener
Garage Spaces 3.0
Utilities Available Electricity Available
Waterfront false
View Y/N true
View Water
Roof Type Other
Private Pool false
Building
Lot Description Sloped, Wooded, Other
Story 1
Water Well
Structure Type Other
New Construction false
Schools
Elementary Schools Jasper Elementary School
Middle Schools Jasper Middle School
High Schools Marion Co High School
Others
Senior Community false
Read Less Info
Want to know what your home might be worth? Contact us for a FREE valuation!

Our team is ready to help you sell your home for the highest possible price ASAP

© 2024 Listings courtesy of RealTrac as distributed by MLS GRID. All Rights Reserved.

"My job is to find and attract mastery-based agents to the office, protect the culture, and make sure everyone is happy! "
131 Saundersville Rd, Suite 130, Hendersonville, TN, 37075, United States






