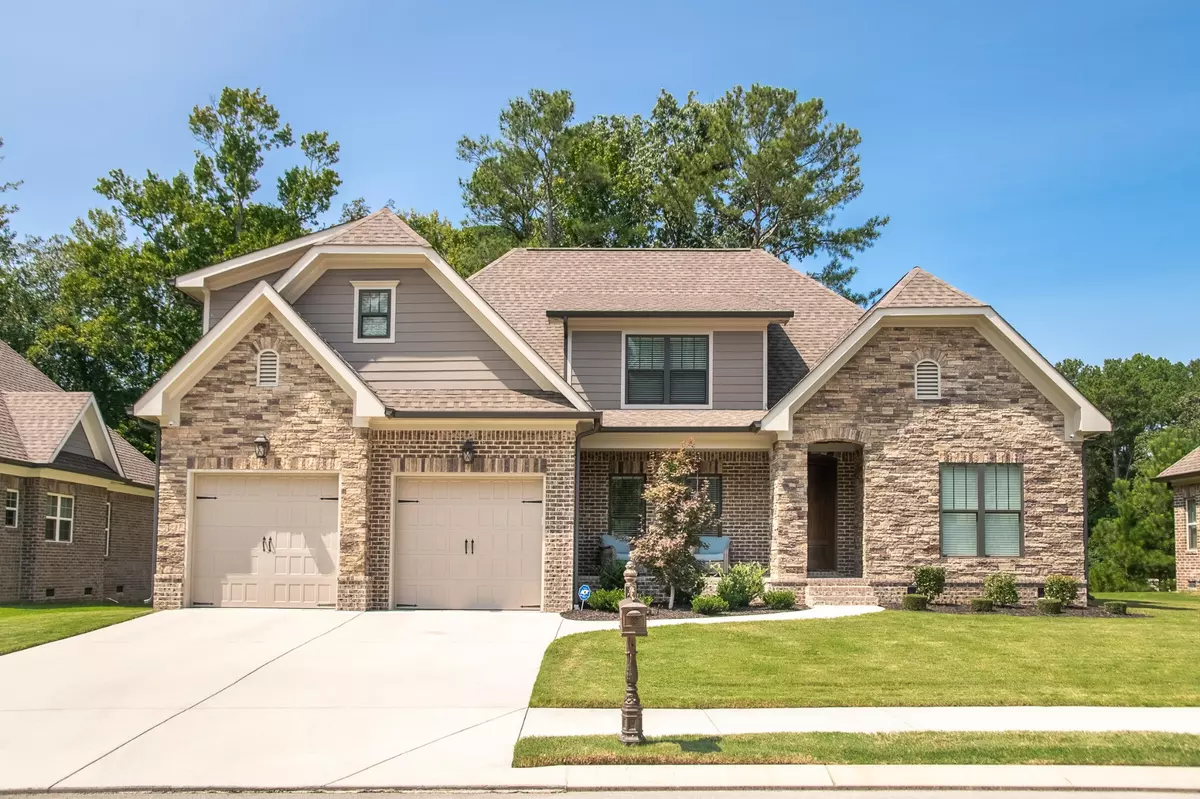$595,000
$579,900
2.6%For more information regarding the value of a property, please contact us for a free consultation.
4 Beds
3 Baths
3,150 SqFt
SOLD DATE : 10/04/2021
Key Details
Sold Price $595,000
Property Type Single Family Home
Sub Type Single Family Residence
Listing Status Sold
Purchase Type For Sale
Square Footage 3,150 sqft
Price per Sqft $188
Subdivision Castlegate
MLS Listing ID 2720288
Sold Date 10/04/21
Bedrooms 4
Full Baths 2
Half Baths 1
HOA Fees $41/ann
HOA Y/N Yes
Year Built 2018
Annual Tax Amount $5,467
Lot Size 9,583 Sqft
Acres 0.22
Lot Dimensions 81.67X115.17
Property Description
Absolutely beautiful GT Issa Premier home in prime location of East Brainerd! This immaculate home is move in ready, and has been well maintained! The owners added a lovely screened-in porch & equipped the home with state of the art security system by ADT. As you step in the door, you are greeted with a nice foyer that opens into the spacious Dining & Great Rooms. The Great Room's focal point is the custom brick fireplace with wood mantle & accent crown molding. The ceiling is high with specialty windows offering plenty of light. There is a lot of attention to detail in this custom home! The Dining Room offers beautifully paneled accent walls & custom beam ceiling. Windows are framed & gleaming hardwood floors flow throughout most of the main level. The kitchen's design is simply gorgeous offering plenty of custom cabinets with lighting, large work island with farmhouse sink, Coffer Bar, lovely quartz countertops, pantry, stylish tiled back splash & fixtures.
Location
State TN
County Hamilton County
Interior
Interior Features Entry Foyer, High Ceilings, Open Floorplan, Walk-In Closet(s), Primary Bedroom Main Floor
Heating Central, Natural Gas
Cooling Central Air, Electric
Flooring Carpet, Finished Wood, Tile
Fireplaces Number 1
Fireplace Y
Appliance Microwave, Disposal, Dishwasher
Exterior
Exterior Feature Garage Door Opener, Irrigation System
Garage Spaces 2.0
Utilities Available Electricity Available, Water Available
Waterfront false
View Y/N false
Roof Type Asphalt
Parking Type Attached
Private Pool false
Building
Lot Description Level, Other
Story 1.5
Water Public
Structure Type Fiber Cement,Stone,Brick
New Construction false
Schools
Elementary Schools East Brainerd Elementary School
Middle Schools East Hamilton Middle School
High Schools East Hamilton High School
Others
Senior Community false
Read Less Info
Want to know what your home might be worth? Contact us for a FREE valuation!

Our team is ready to help you sell your home for the highest possible price ASAP

© 2024 Listings courtesy of RealTrac as distributed by MLS GRID. All Rights Reserved.

"My job is to find and attract mastery-based agents to the office, protect the culture, and make sure everyone is happy! "
131 Saundersville Rd, Suite 130, Hendersonville, TN, 37075, United States






