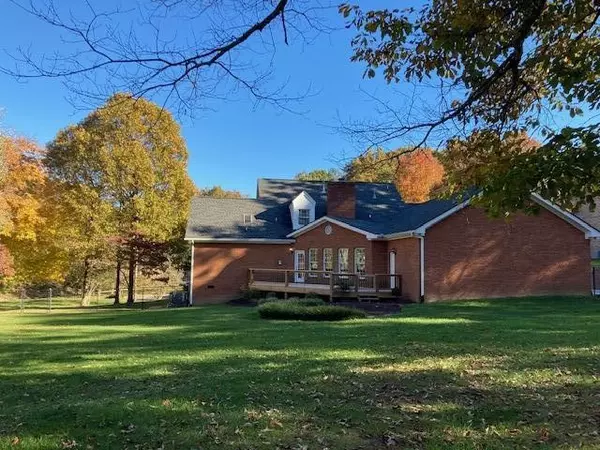$589,000
$589,000
For more information regarding the value of a property, please contact us for a free consultation.
4 Beds
4 Baths
3,702 SqFt
SOLD DATE : 12/15/2021
Key Details
Sold Price $589,000
Property Type Single Family Home
Sub Type Single Family Residence
Listing Status Sold
Purchase Type For Sale
Square Footage 3,702 sqft
Price per Sqft $159
Subdivision Mountain Shadows Ests
MLS Listing ID 2719903
Sold Date 12/15/21
Bedrooms 4
Full Baths 3
Half Baths 1
HOA Fees $20/ann
HOA Y/N Yes
Year Built 1994
Annual Tax Amount $2,814
Lot Size 1.300 Acres
Acres 1.3
Lot Dimensions 147.39 X 326.47
Property Description
Welcome to Southern Comfort at its finest in Mountain Shadows, one of Chattanooga's most sought after family friendly communities. Impeccably well maintained, this 4 bedroom, 3 1/2 bath, custom Southern Living home features many upscale appointments. A charming cover front porch with swing greets you and sets the tone of this retreat. Inside, the elegant foyer is adorned with transom windows and classic French doors that continue throughout most of the main level. The updated kitchen offers Quartz counter tops, tile, wood cabinetry with self closing, and opens to the eat in kitchen. Around the corner, a small desk area with upper cabinets is on display, which is plumbed for a wet bar. Floor to ceiling Peach Tree windows fill the rooms with a great deal of natural light making already spacious rooms feel larger creating a relaxing flow for entertaining or everyday living. Intercom/Sound System, crown molding and energy saving dual heating and cooling system are throughout this home. Pristine hard woods and wainscoting can also be found on the main level. Living room with fireplace opens to year round sunroom that overlooks the oversized level fenced in back yard ready for family and pets to play. There is also a Peter Rabbit proof fenced in garden awaiting the one with the green thumb. Tucked behind the formal front office/study is the master suit with jetted tub and walk in closet. Upstairs on the 2nd floor there are 2 bedrooms with Jack & Jill bathroom, a guest suite, bonus room and plenty of storage. Attic can easily be finished out for additional living space. Inground sprinkler system, leaf guard gutters, Be Dry Pump system in the crawl space keeps mildew and moisture away. The neighborhood extends the use of community pool, tennis courts, playground and clubhouse. Ideally located to main arteries, downtown, Chattanooga Airport, top notch shopping and dining not to mention, Westview Elementary, East Hamilton Middle and High school.
Location
State TN
County Hamilton County
Interior
Interior Features Central Vacuum, High Ceilings, Walk-In Closet(s), Wet Bar, Intercom, Primary Bedroom Main Floor
Heating Electric, Natural Gas
Cooling Electric
Flooring Carpet, Finished Wood, Tile
Fireplaces Number 1
Fireplace Y
Appliance Refrigerator, Dishwasher
Exterior
Exterior Feature Garage Door Opener, Irrigation System
Garage Spaces 3.0
Utilities Available Electricity Available, Water Available
View Y/N false
Roof Type Other
Private Pool false
Building
Lot Description Level, Cul-De-Sac, Other
Story 2
Sewer Septic Tank
Water Public
Structure Type Other,Brick
New Construction false
Schools
Elementary Schools Westview Elementary School
Middle Schools East Hamilton Middle School
High Schools East Hamilton High School
Others
Senior Community false
Read Less Info
Want to know what your home might be worth? Contact us for a FREE valuation!

Our team is ready to help you sell your home for the highest possible price ASAP

© 2025 Listings courtesy of RealTrac as distributed by MLS GRID. All Rights Reserved.
"My job is to find and attract mastery-based agents to the office, protect the culture, and make sure everyone is happy! "
131 Saundersville Rd, Suite 130, Hendersonville, TN, 37075, United States






