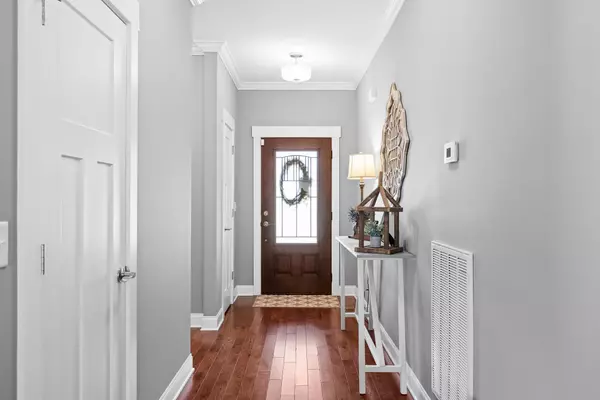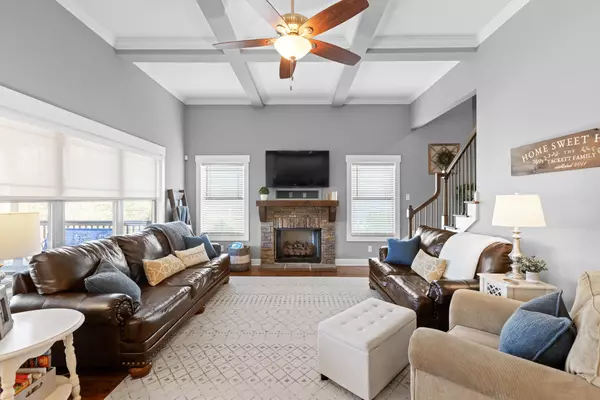$524,000
$525,000
0.2%For more information regarding the value of a property, please contact us for a free consultation.
5 Beds
3 Baths
2,750 SqFt
SOLD DATE : 02/14/2022
Key Details
Sold Price $524,000
Property Type Single Family Home
Sub Type Single Family Residence
Listing Status Sold
Purchase Type For Sale
Square Footage 2,750 sqft
Price per Sqft $190
Subdivision River Rock Cove
MLS Listing ID 2719562
Sold Date 02/14/22
Bedrooms 5
Full Baths 3
HOA Fees $62/ann
HOA Y/N Yes
Year Built 2017
Annual Tax Amount $4,064
Lot Size 9,583 Sqft
Acres 0.22
Lot Dimensions 56.39X128.37
Property Description
Welcome to 4821 Preserve Dr! This stunning home combines sleek design with a practical and thoughtful floor plan. The open concept main living area includes a beautiful kitchen with breakfast bar; granite countertops and stainless steel appliances, a cozy living room with vaulted ceiling and gas fireplace and an inviting formal dining area, all shrouded in natural light and underfoot, pristine hardwood floors. The master suite on the main level is an absolute dream combining high end finishes with spacious bathroom and closet - with convenient access to the laundry room! This home also has 4 more additional bedrooms, 1 on the main level and 3 upstairs; plenty of room for all the family. As you walk out the back door you will find a large covered deck with walkout grill area; Perfect for those long summer nights after you've spent time hanging out at the community pool. The large fenced in backyard completes this highly desirable home. River Rock Cove is becoming a highly sought after neighborhood, community and place to call home. Located conveniently 10 miles from downtown Chattanooga, 10 miles to Hamilton Place Mall, a few minutes away from water access, as well as walking and biking at both the Tennessee River Park and Enterprise South. Don't miss the opportunity to call this house your home.
Location
State TN
County Hamilton County
Interior
Interior Features High Ceilings, Open Floorplan, Walk-In Closet(s), Primary Bedroom Main Floor
Heating Central, Electric
Cooling Central Air, Electric
Flooring Carpet, Finished Wood, Tile
Fireplaces Number 1
Fireplace Y
Appliance Refrigerator, Microwave, Dishwasher
Exterior
Exterior Feature Garage Door Opener
Garage Spaces 2.0
Utilities Available Electricity Available, Water Available
View Y/N false
Roof Type Other
Private Pool false
Building
Lot Description Other
Story 2
Water Public
Structure Type Fiber Cement,Brick,Other
New Construction false
Schools
Elementary Schools Harrison Elementary School
Middle Schools Brown Middle School
High Schools Central High School
Others
Senior Community false
Read Less Info
Want to know what your home might be worth? Contact us for a FREE valuation!

Our team is ready to help you sell your home for the highest possible price ASAP

© 2025 Listings courtesy of RealTrac as distributed by MLS GRID. All Rights Reserved.
"My job is to find and attract mastery-based agents to the office, protect the culture, and make sure everyone is happy! "
131 Saundersville Rd, Suite 130, Hendersonville, TN, 37075, United States






