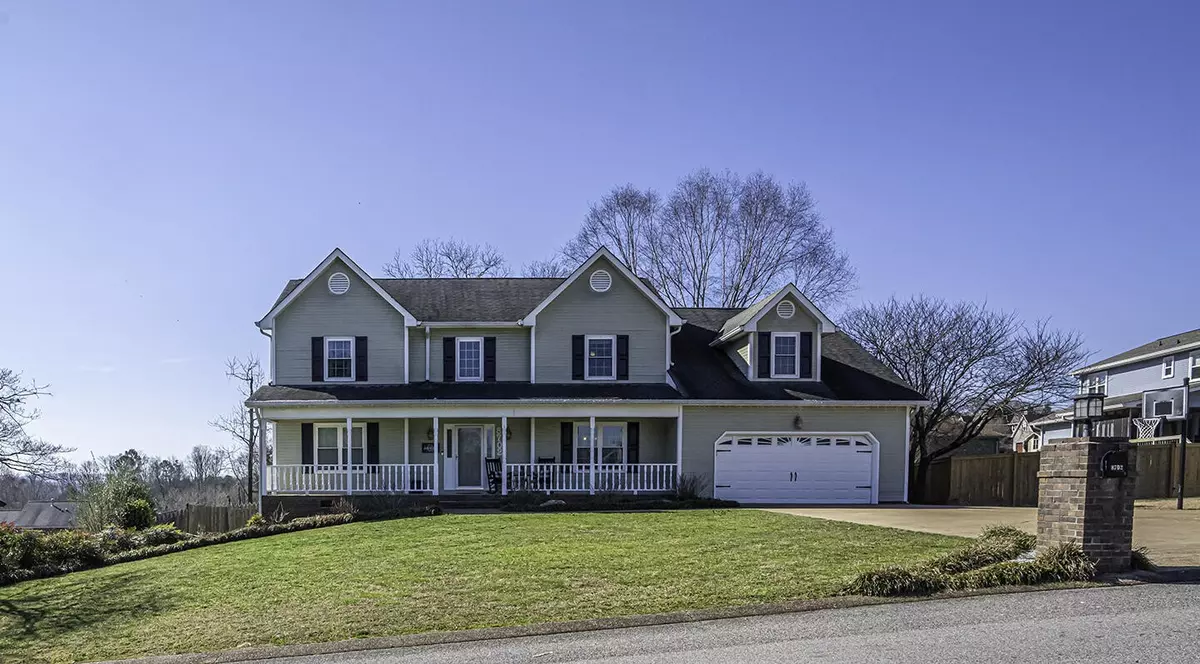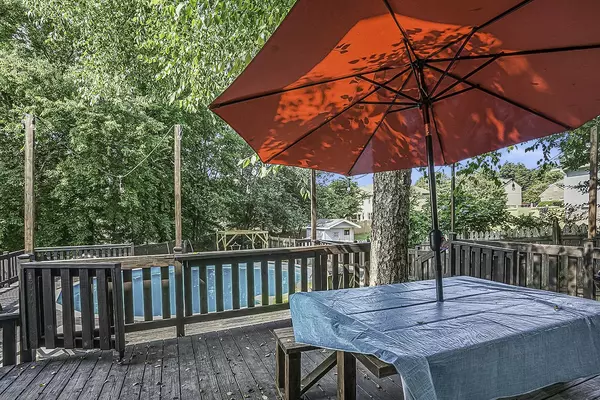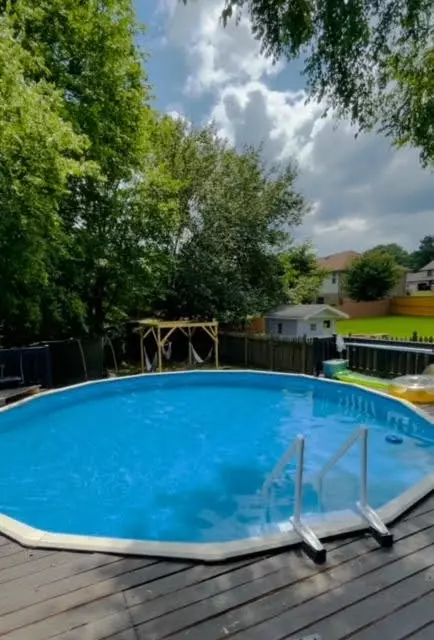$581,000
$585,000
0.7%For more information regarding the value of a property, please contact us for a free consultation.
4 Beds
5 Baths
3,412 SqFt
SOLD DATE : 04/11/2022
Key Details
Sold Price $581,000
Property Type Single Family Home
Sub Type Single Family Residence
Listing Status Sold
Purchase Type For Sale
Square Footage 3,412 sqft
Price per Sqft $170
Subdivision Hurricane Ridge
MLS Listing ID 2719153
Sold Date 04/11/22
Bedrooms 4
Full Baths 4
Half Baths 1
HOA Y/N No
Year Built 1988
Annual Tax Amount $1,843
Lot Size 0.400 Acres
Acres 0.4
Lot Dimensions 100X173.74
Property Description
Sally McNulty 8:56 PM (45 minutes ago) to me ***OPEN SUNDAY, 3/6 2-4 PM***WONDERFUL FAMILY HOME IN WESTVIEW/EAST HAMILTON SCHOOL ZONE!!!! 3400+ SF. CHARMING FARM STYLE HOME WITH 4-5 BEDROOMS, 4.5 BATHS, FINISHED LOWER LEVEL + .40 ACRE PRIVATE LOT WITH PRETTY WINTER VIEWS OF WHITE OAK MOUNTAIN PLUS COUNTY TAXES! Our tour begins with a welcoming covered front porch and A+ curb appeal! The front is adorned with colorful plantings and the hydrangeas along the walkway are breathtaking in bloom. The cuttings will look so pretty on your dining table. Plenty of off street parking as well as a spacious 2 car garage. Inside the two story foyer gives way to an oversized study and formal dining room. The great room with its beautiful stone (gas) fireplace, opens to a gorgeous sunroom and a full guest bath with custom tile shower. The crisp white kitchen with lots of cabinets and counter space is open to the formal dining room with chair rail and crown, breakfast room, powder room, laundry room and access to the garage. Off this kitchen is the large screened porch overlooking the private, tree studded, fully fenced backyard. No need to join the neighborhood pool when you can swim all you want in your awesome NEW POOL with beautiful decking! And by the way, all the flooring on the main level is nearly new and the sellers have done lots of updates including painting. Let's step up to the second floor....master bedroom with a tray ceiling adjoins a large walk in closet, master bath with spa tub, separate vanities and shower. There are 4 more very large bedrooms all with lots of closet space. They are serviced by a hall bath with oversized vanity. Last but not least is the full, finished lower level with lots of fun space for the family. Wow --- You will love watching movies with the kids , superbowl with the adults in your private movie theatre. Tons of additional space for toys, workout space, crafting or other hobbies.
Location
State TN
County Hamilton County
Interior
Interior Features Entry Foyer, In-Law Floorplan, Walk-In Closet(s)
Heating Central, Natural Gas
Cooling Central Air, Electric
Flooring Carpet, Other
Fireplaces Number 1
Fireplace Y
Appliance Disposal, Dishwasher
Exterior
Exterior Feature Garage Door Opener
Garage Spaces 2.0
Utilities Available Electricity Available, Water Available
View Y/N true
View Mountain(s)
Roof Type Other
Private Pool false
Building
Lot Description Level, Other
Story 2
Sewer Septic Tank
Water Public
Structure Type Brick,Other
New Construction false
Schools
Elementary Schools Westview Elementary School
Middle Schools East Hamilton Middle School
High Schools East Hamilton High School
Others
Senior Community false
Read Less Info
Want to know what your home might be worth? Contact us for a FREE valuation!

Our team is ready to help you sell your home for the highest possible price ASAP

© 2024 Listings courtesy of RealTrac as distributed by MLS GRID. All Rights Reserved.
"My job is to find and attract mastery-based agents to the office, protect the culture, and make sure everyone is happy! "
131 Saundersville Rd, Suite 130, Hendersonville, TN, 37075, United States






