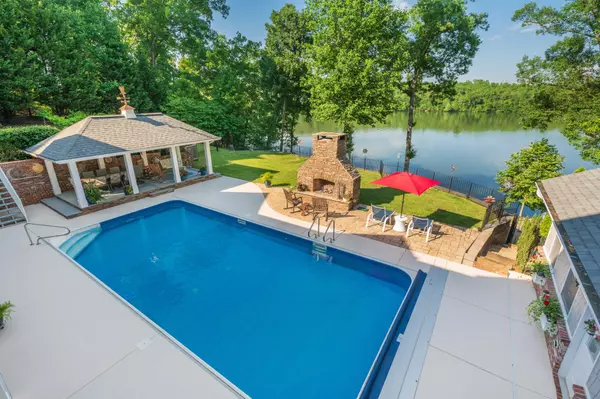$2,500,000
$2,500,000
For more information regarding the value of a property, please contact us for a free consultation.
4 Beds
7 Baths
7,589 SqFt
SOLD DATE : 06/24/2022
Key Details
Sold Price $2,500,000
Property Type Single Family Home
Sub Type Single Family Residence
Listing Status Sold
Purchase Type For Sale
Square Footage 7,589 sqft
Price per Sqft $329
Subdivision Emerald Bay
MLS Listing ID 2718086
Sold Date 06/24/22
Bedrooms 4
Full Baths 5
Half Baths 2
HOA Fees $41/ann
HOA Y/N Yes
Year Built 2006
Annual Tax Amount $5,885
Lot Size 0.540 Acres
Acres 0.54
Lot Dimensions 69.38X344.26
Property Description
Life really is better on the lake and it does not get any better than on the quiet cul de sac overlooking big water views from Emerald Pointe Drive. This thoughtfully designed, drawn and maintained home inside and out masters the very essence of casual, comfortable living at its best. With over 3000 SF on just the main level surrounded in covered and screened porches capturing majestic and pristine water views at Opossum Creek on Chickamauga Lake, a convenient lifestyle is offered soothing your daily soul. With three car individual bays garage on the main level, two car attached garage and a fifth (possibly sixth garage parking in tandem) on the lower level, this home and grounds not only checks all the boxes for waterfront living but absolutely meets the needs of car collectors. With four bedrooms, a separate guest suite above the main garage and a built-in cabin on the lower level, the ideal second home for escape generational family living awaits your entire crew.
Location
State TN
County Hamilton County
Interior
Interior Features High Ceilings, Open Floorplan, Walk-In Closet(s), Primary Bedroom Main Floor
Heating Central, Electric
Cooling Central Air, Electric
Flooring Carpet, Finished Wood
Fireplaces Number 3
Fireplace Y
Appliance Washer, Refrigerator, Microwave, Dishwasher
Exterior
Exterior Feature Dock, Gas Grill, Garage Door Opener, Irrigation System
Garage Spaces 3.0
Pool In Ground
Utilities Available Electricity Available, Water Available
Waterfront true
View Y/N true
View Water
Roof Type Asphalt
Parking Type Detached
Private Pool true
Building
Lot Description Other, Cul-De-Sac
Story 3
Sewer Septic Tank
Water Public
Structure Type Fiber Cement,Frame,Other,Brick
New Construction false
Schools
Elementary Schools North Hamilton County Elementary School
Middle Schools Soddy Daisy Middle School
High Schools Soddy Daisy High School
Others
Senior Community false
Read Less Info
Want to know what your home might be worth? Contact us for a FREE valuation!

Our team is ready to help you sell your home for the highest possible price ASAP

© 2024 Listings courtesy of RealTrac as distributed by MLS GRID. All Rights Reserved.

"My job is to find and attract mastery-based agents to the office, protect the culture, and make sure everyone is happy! "
131 Saundersville Rd, Suite 130, Hendersonville, TN, 37075, United States






