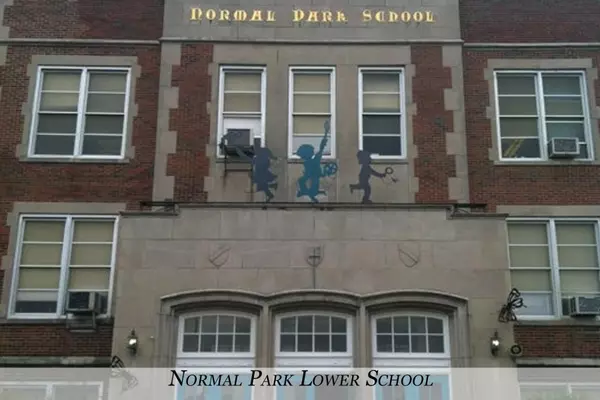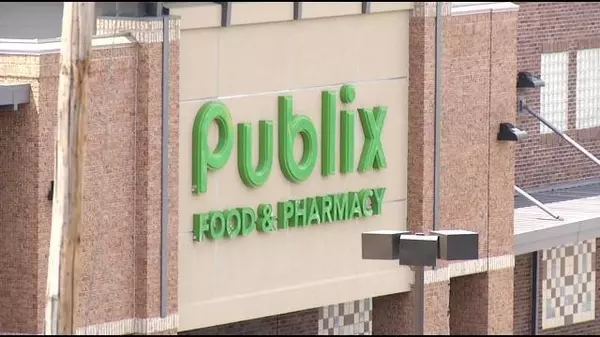$1,243,164
$1,210,000
2.7%For more information regarding the value of a property, please contact us for a free consultation.
4 Beds
4 Baths
3,568 SqFt
SOLD DATE : 08/31/2022
Key Details
Sold Price $1,243,164
Property Type Single Family Home
Listing Status Sold
Purchase Type For Sale
Square Footage 3,568 sqft
Price per Sqft $348
Subdivision Frazier Addn #2
MLS Listing ID 2718066
Sold Date 08/31/22
Bedrooms 4
Full Baths 4
HOA Y/N No
Year Built 2022
Annual Tax Amount $1,514
Lot Size 9,147 Sqft
Acres 0.21
Lot Dimensions 32x150
Property Description
Franklin Street urban sophistication by Dexter White Construction in the North Shore with walkability to everything Chattanooga. Ten foot ceilings on main with solid interior doors, site finished hardwoods throughout, custom closet systems throughout and Thermador gas cooking with double ovens. Seamless open flow allows for casual, comfortable living for everyday life and great entertaining - both inside and out. Covered patio on main and roof deck on upper level with composite flooring overlooking the lush, green views of Stringer's Ridge. Main level master. Foam insulation for greater efficiency and quieter city living. Expansive, walk-in attic storage and full unfinished basement. Additional off-street parking. Located just off the very convenient Hamilton Avenue within walking distance of Coolidge Park where the North Shore becomes a part of your own play space & only a walk away, along with Downtown Chattanooga & the Southside. Normal Park Upper School is just around the corner and Normal Park Elementary within five minutes. Convenience will become a way of life in terms of proximity and design. Scaled down, urban living doesn't mean you give up privacy, outdoor living or really good quality and great upgrades. It is possible to have it all - urban convenience with lush park-like living in multiple outdoor living areas both covered and uncovered, consider calling Franklin Street HOME.
Location
State TN
County Hamilton County
Interior
Interior Features High Ceilings, Open Floorplan, Walk-In Closet(s), Primary Bedroom Main Floor
Heating Central, Electric, Natural Gas
Cooling Central Air, Electric
Flooring Finished Wood
Fireplaces Number 1
Fireplace Y
Appliance Microwave, Disposal, Dishwasher
Exterior
Exterior Feature Garage Door Opener
Garage Spaces 2.0
Utilities Available Electricity Available, Water Available
View Y/N false
Roof Type Other
Private Pool false
Building
Lot Description Level
Story 1.5
Water Public
Structure Type Other,Brick
New Construction true
Schools
High Schools Red Bank High School
Others
Senior Community false
Read Less Info
Want to know what your home might be worth? Contact us for a FREE valuation!

Our team is ready to help you sell your home for the highest possible price ASAP

© 2025 Listings courtesy of RealTrac as distributed by MLS GRID. All Rights Reserved.
"My job is to find and attract mastery-based agents to the office, protect the culture, and make sure everyone is happy! "
131 Saundersville Rd, Suite 130, Hendersonville, TN, 37075, United States






