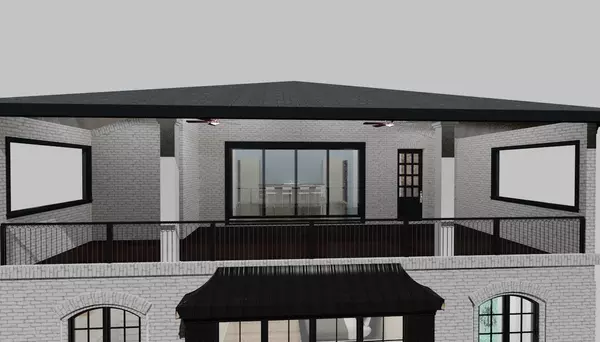$1,598,195
$1,500,000
6.5%For more information regarding the value of a property, please contact us for a free consultation.
4 Beds
6 Baths
4,805 SqFt
SOLD DATE : 01/13/2023
Key Details
Sold Price $1,598,195
Property Type Single Family Home
Sub Type Single Family Residence
Listing Status Sold
Purchase Type For Sale
Square Footage 4,805 sqft
Price per Sqft $332
Subdivision Magnolia One
MLS Listing ID 2717769
Sold Date 01/13/23
Bedrooms 4
Full Baths 5
Half Baths 1
HOA Fees $275/mo
HOA Y/N Yes
Year Built 2022
Annual Tax Amount $1,324
Lot Size 3,920 Sqft
Acres 0.09
Lot Dimensions 46x91
Property Description
Capturing the distinctive profile of Lookout Mountain, the majestic flow of the Tennessee River and the spectacular city scape of downtown Chattanooga, you can have it all while living in the absolute lap of luxury and within three minutes of total convenience to everything that will keep your life moving. This home will have you from the moment you enter its foyer and the expansive family room and will keep you there as you move from window to window mesmerized by the panoramic city views that surround it. With ten foot ceilings throughout the main and second levels, its rich character as a great city home is consistently reinforced by its architecturally designed clean lines with beams defining living from dining areas. The kitchen is professionally planned to easily meet the approval of the most discriminating of chefs with its Thermador appliance package. The heart of this home was flawlessly created to provide the ultimate prep space with its oversized island and endless counter space, ideal for daily dining and entertaining. Daily, this plan offers a seamless flow from kitchen to dining to living that is filled with natural light. Site finished hardwoods with a natural finish dominate the main and second levels with sealed concrete floors on the lower level. Edgy and completely practical for inside out entertaining. All five bedrooms are suites, each with walk-in closets and full bathrooms providing privacy for all. Convenience continues as the house elevator is accessible from all three floors. The master is an absolute heavenly retreat in both size and style with wall to wall windows embracing the beauty of Chattanooga with the most spectacular night lights. Completely planned for the morning rush, the bathroom offers a long span of vanity counters, an enormous shower and relaxing soaking tub. Capture every beautiful moment of living Chattanooga's North Shore life in the gated (at completion of construction) of Magnolia One.
Location
State TN
County Hamilton County
Interior
Interior Features Elevator, High Ceilings, Walk-In Closet(s), Wet Bar
Heating Central, Natural Gas
Cooling Central Air, Electric
Flooring Carpet, Finished Wood, Tile
Fireplaces Number 1
Fireplace Y
Appliance Microwave, Ice Maker, Disposal, Dishwasher
Exterior
Exterior Feature Garage Door Opener, Irrigation System
Garage Spaces 2.0
Utilities Available Electricity Available, Water Available
View Y/N true
View Mountain(s)
Roof Type Asphalt
Private Pool false
Building
Lot Description Level, Other
Story 2
Water Public
Structure Type Fiber Cement,Brick,Other
New Construction true
Schools
High Schools Red Bank High School
Others
Senior Community false
Read Less Info
Want to know what your home might be worth? Contact us for a FREE valuation!

Our team is ready to help you sell your home for the highest possible price ASAP

© 2025 Listings courtesy of RealTrac as distributed by MLS GRID. All Rights Reserved.
"My job is to find and attract mastery-based agents to the office, protect the culture, and make sure everyone is happy! "
131 Saundersville Rd, Suite 130, Hendersonville, TN, 37075, United States






