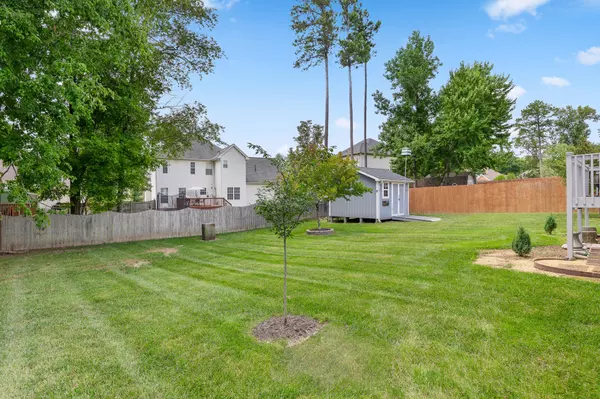$439,000
$439,000
For more information regarding the value of a property, please contact us for a free consultation.
4 Beds
3 Baths
2,513 SqFt
SOLD DATE : 09/30/2022
Key Details
Sold Price $439,000
Property Type Single Family Home
Sub Type Single Family Residence
Listing Status Sold
Purchase Type For Sale
Square Footage 2,513 sqft
Price per Sqft $174
Subdivision Belleau Woods
MLS Listing ID 2717667
Sold Date 09/30/22
Bedrooms 4
Full Baths 2
Half Baths 1
HOA Fees $4/ann
HOA Y/N Yes
Year Built 1999
Annual Tax Amount $3,171
Lot Size 0.260 Acres
Acres 0.26
Lot Dimensions 80X142.08
Property Description
Location for the win! Classic and timeless, this brick two-story home sits in the perfect, sidewalk-lined family neighborhood that is wonderfully convenient to East Brainerd, Hamilton Place, I-75 and the exceptional East Hamilton schools it is zoned for. Step inside to warm, buttery smooth hardwoods newly installed last year. A home office or flex space is to the side and the gorgeous staircase in front of you. A formal dining room is spacious and awaits special family gatherings. The large kitchen has a gracious amount of counter and cabinet space and opens nicely into the breakfast area and family room. Here, soaring ceilings and a gas fireplace will make you feel cozy and relaxed at the same time. The owner's suite is on the main floor with new carpet and dual sinks in the bathroom and a roomy walk-in closet. Upstairs are three more bedrooms and a hallway bath with double sinks. The level backyard is partially fenced and has a storage building for tucking away your lawn tools and toys. Enjoy dinner on the deck as the sun goes down and summer starts to say goodbye. And be sure to ask for the extensive list of updates and upgrades the owners have added recently including a new hot water heater, whole house genenerator, and fresh interior paint. You'll feel confident this is a home that has been meticulously maintained and is ready to welcome your family!
Location
State TN
County Hamilton County
Interior
Interior Features High Ceilings, Open Floorplan, Walk-In Closet(s), Primary Bedroom Main Floor
Heating Central, Natural Gas
Cooling Central Air, Electric
Flooring Carpet, Finished Wood, Tile
Fireplaces Number 1
Fireplace Y
Appliance Refrigerator, Microwave, Disposal, Dishwasher
Exterior
Garage Spaces 2.0
Utilities Available Electricity Available, Water Available
View Y/N false
Roof Type Asphalt
Private Pool false
Building
Lot Description Level, Other
Story 2
Water Public
Structure Type Vinyl Siding,Brick,Other
New Construction false
Schools
Elementary Schools Westview Elementary School
Middle Schools East Hamilton Middle School
High Schools East Hamilton High School
Others
Senior Community false
Read Less Info
Want to know what your home might be worth? Contact us for a FREE valuation!

Our team is ready to help you sell your home for the highest possible price ASAP

© 2024 Listings courtesy of RealTrac as distributed by MLS GRID. All Rights Reserved.
"My job is to find and attract mastery-based agents to the office, protect the culture, and make sure everyone is happy! "
131 Saundersville Rd, Suite 130, Hendersonville, TN, 37075, United States






