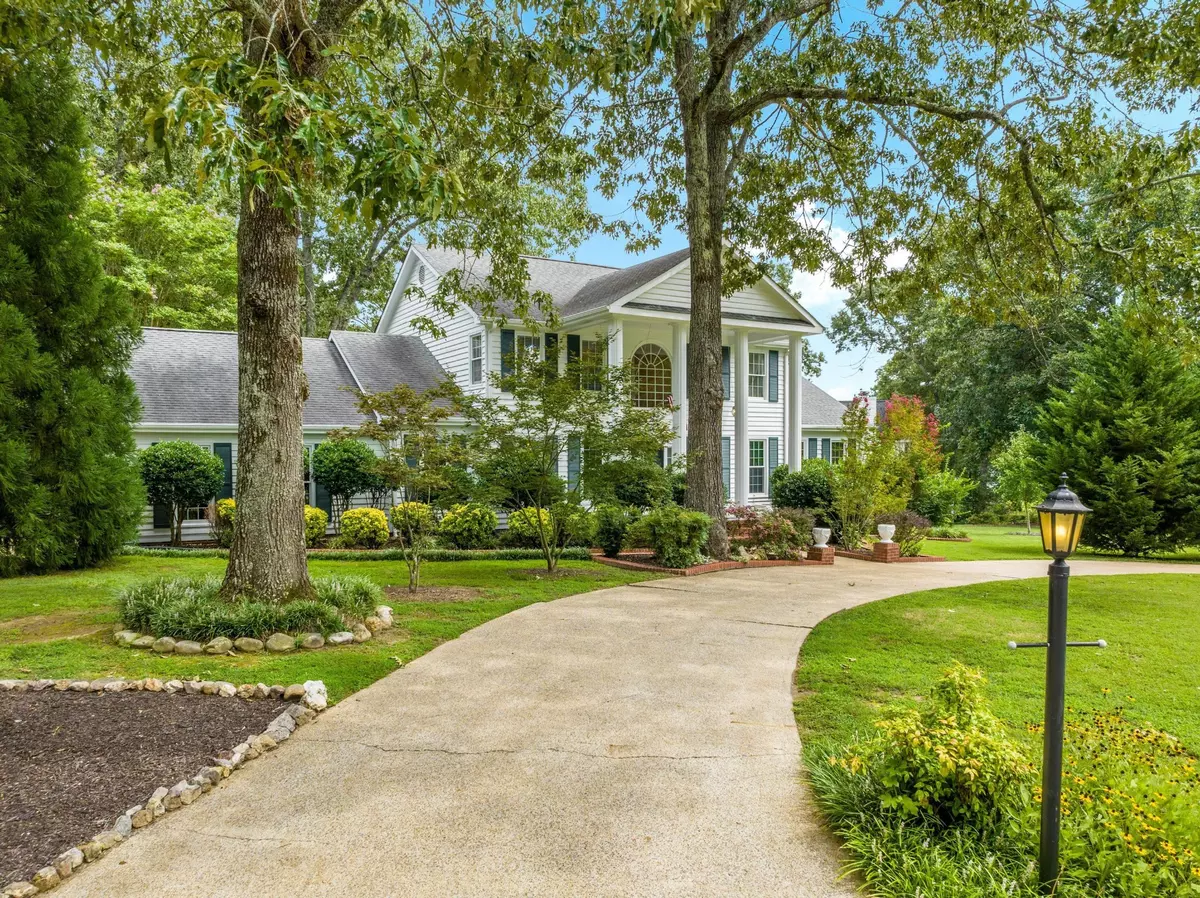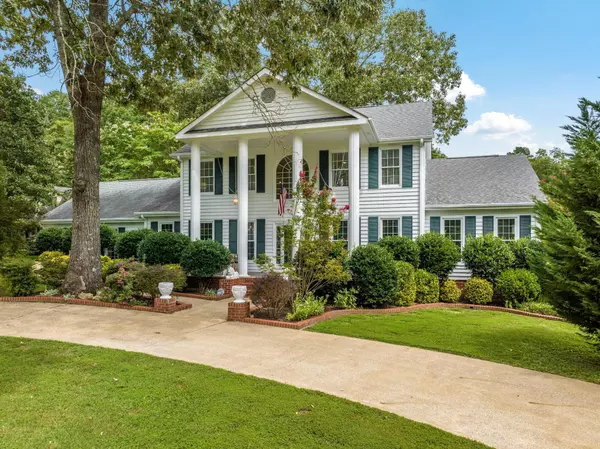$620,000
$620,000
For more information regarding the value of a property, please contact us for a free consultation.
4 Beds
4 Baths
3,336 SqFt
SOLD DATE : 09/20/2022
Key Details
Sold Price $620,000
Property Type Single Family Home
Sub Type Single Family Residence
Listing Status Sold
Purchase Type For Sale
Square Footage 3,336 sqft
Price per Sqft $185
Subdivision Mountain Shadows Ests
MLS Listing ID 2716834
Sold Date 09/20/22
Bedrooms 4
Full Baths 3
Half Baths 1
HOA Fees $52/ann
HOA Y/N Yes
Year Built 1988
Annual Tax Amount $2,228
Lot Size 0.640 Acres
Acres 0.64
Lot Dimensions 130.98 X 211.83
Property Description
Southern Living picture perfect, this custom home invites you to stop and sit a minute on the expansive, covered front porch supported by stately columns overlooking the park-like front yard. Natural light floods the many windows of this freshly painted and immaculately maintained home. Nine foot ceilings on the main level along with a seamless flow of open space offer ideal for entertaining while providing a more relaxed, comfort for everyday living. A main level office allows the professional the perfect environment for working at home. Two master suites with one on each level offering an opportunity for extended stay guests while gifting everyone their privacy. Both suites have walk-in closets, double vanities and soaking tubs with separate showers. Private access to opening decking is offered by the main level master retreat for sunrise viewing to enjoy your first cup of coffee. Multiple decks open to a a private, fenced, completely level, green space designed for for pets and play. Site built 12x20 outbuilding. Circular driveway provides multiple parking options for family and friends. Just a block from the Mountain Shadows community swimming pool, clubhouse and new tennis courts. Westview Elementary and East Hamilton Middle and High Schools are just minutes away along with top tier shopping and dining, major medical and the Chattanooga Airport. And while oh so convenient to everything, Mountain Shadows is located in the county with much lower personal property taxes but all the perks of urban life but not the cost! Home. No place like it.
Location
State TN
County Hamilton County
Rooms
Main Level Bedrooms 1
Interior
Interior Features High Ceilings, Open Floorplan, Walk-In Closet(s), Primary Bedroom Main Floor
Heating Central, Natural Gas
Cooling Central Air, Electric
Flooring Carpet, Tile
Fireplaces Number 1
Fireplace Y
Appliance Refrigerator, Microwave, Disposal, Dishwasher
Exterior
Exterior Feature Garage Door Opener, Irrigation System
Garage Spaces 2.0
Utilities Available Electricity Available, Water Available
View Y/N false
Roof Type Asphalt
Private Pool false
Building
Lot Description Level, Wooded, Corner Lot, Other
Story 2
Sewer Septic Tank
Water Public
Structure Type Other
New Construction false
Schools
Elementary Schools Westview Elementary School
Middle Schools East Hamilton Middle School
High Schools East Hamilton High School
Others
Senior Community false
Read Less Info
Want to know what your home might be worth? Contact us for a FREE valuation!

Our team is ready to help you sell your home for the highest possible price ASAP

© 2025 Listings courtesy of RealTrac as distributed by MLS GRID. All Rights Reserved.
"My job is to find and attract mastery-based agents to the office, protect the culture, and make sure everyone is happy! "
131 Saundersville Rd, Suite 130, Hendersonville, TN, 37075, United States






