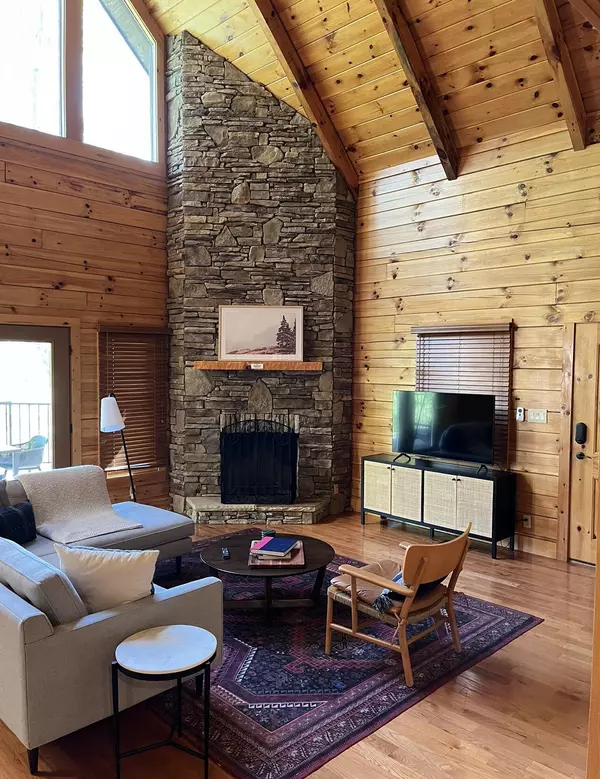$670,000
$670,000
For more information regarding the value of a property, please contact us for a free consultation.
3 Beds
4 Baths
2,400 SqFt
SOLD DATE : 02/16/2023
Key Details
Sold Price $670,000
Property Type Single Family Home
Sub Type Single Family Residence
Listing Status Sold
Purchase Type For Sale
Square Footage 2,400 sqft
Price per Sqft $279
Subdivision Tauqueta Falls
MLS Listing ID 2715270
Sold Date 02/16/23
Bedrooms 3
Full Baths 3
Half Baths 1
HOA Fees $90/ann
HOA Y/N Yes
Year Built 2006
Annual Tax Amount $2,588
Lot Size 0.290 Acres
Acres 0.29
Lot Dimensions 141x94 Irregular
Property Description
You can have it all! A mountain cabin retreat inside a private, golf course community...welcome to McLemore on Lookout Mountain! Recently named ''Best 18th Hole since 2000'' by Golf Digest and ''likely to become one of the most recognized holes in American golf,'' the Residences at McLemore provide a lifestyle unlike anything found in the Southeastern United States. This mountain log cabin is located in the enclave of McLemore known as Craggy Glen. Nestled into the hillside with golf course, lake and scenic views, the cabin homes of Craggy Glen are popular for their rustic charm, scenery and outdoor living. Boasting 3 or 4 Bedrooms and 3.5 Baths; spacious, open living areas; loft/office; covered patio and porches; plus a lower level recreation room with second fireplace, the owners of this 2006 Mountain Home have thoroughly enjoyed their McLemore retreat for nearly fifteen years. Their favorite part about this home are the views - golf, mountain and lake!
Location
State GA
County Walker County
Interior
Interior Features Open Floorplan, Walk-In Closet(s)
Heating Central, Electric
Cooling Central Air, Electric
Flooring Finished Wood, Tile
Fireplaces Number 2
Fireplace Y
Appliance Disposal, Dishwasher
Exterior
Utilities Available Electricity Available, Water Available
Waterfront false
View Y/N true
View Water, Mountain(s)
Roof Type Metal
Parking Type Detached
Private Pool false
Building
Lot Description Sloped, Wooded, Other
Story 2
Water Public
Structure Type Log,Stone,Other,Brick
New Construction false
Schools
Elementary Schools Fairyland Elementary School
Middle Schools Chattanooga Valley Middle School
High Schools Ridgeland High School
Others
Senior Community false
Read Less Info
Want to know what your home might be worth? Contact us for a FREE valuation!

Our team is ready to help you sell your home for the highest possible price ASAP

© 2024 Listings courtesy of RealTrac as distributed by MLS GRID. All Rights Reserved.

"My job is to find and attract mastery-based agents to the office, protect the culture, and make sure everyone is happy! "
131 Saundersville Rd, Suite 130, Hendersonville, TN, 37075, United States




