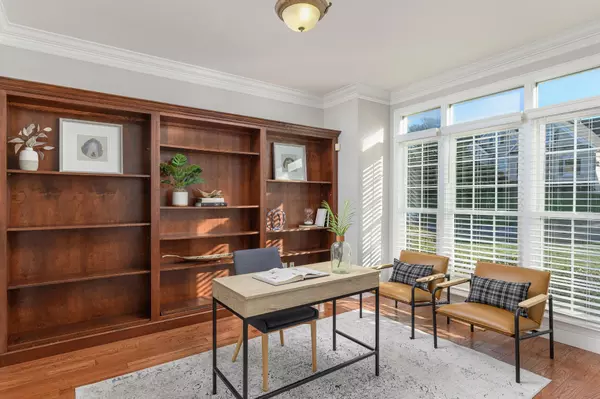$759,500
$765,000
0.7%For more information regarding the value of a property, please contact us for a free consultation.
5 Beds
4 Baths
4,296 SqFt
SOLD DATE : 04/06/2023
Key Details
Sold Price $759,500
Property Type Single Family Home
Sub Type Single Family Residence
Listing Status Sold
Purchase Type For Sale
Square Footage 4,296 sqft
Price per Sqft $176
Subdivision Emerald Valley
MLS Listing ID 2715205
Sold Date 04/06/23
Bedrooms 5
Full Baths 4
HOA Fees $145/ann
HOA Y/N Yes
Year Built 1999
Annual Tax Amount $3,446
Lot Size 0.420 Acres
Acres 0.42
Lot Dimensions 123x147
Property Description
Just when you think your home will never come available and then it does in the most desirable gated, pool and club house community very convenient to everything Chattanooga but located in the county with lower personal property taxes. One of the few Chattanooga neighborhoods where your children can walk to school without ever leaving the gates of the neighborhood where they live. This home offers a lifestyle of complete comfort & convenience in this incredible custom home with private, tree framed backyard that is perfect for play and pets with walk-out, daylight lower level. This home was so thoughtfully planned, it was designed and built to meet the needs of busy families and is as functional as it is attractive. With its open flow of living and dining areas, there is never a feeling of isolation from one room to another. Completely updated and upgraded kitchen that will meet the scrutiny of most family chefs and is a gorgeous heart of any home. Butler's pantry between formal dining room and kitchen offers a wet bar. Main level office provides separate concentration quarters for the work at home member of the family. Master is privately tucked away on the main level with additional guest suite on the opposite wing reinforcing privacy with visiting guests. Two additional bedrooms are located on the second level with expansive, multi-functional bonus, play, media room or fifth bedroom suite. Three car garage is large enough for your vehicles, your bikes, paddle boards and all your recreational equipment allowing you and your family's life to keep moving. A dedicated theatre room is located on the lower level with over 1900 square feet of additional unfinished space to build out your needs and/or your dreams - golf simulator, exercise or yoga room, rec room or in-law suite. Home should be your reward at the end of each day ending your work week in this amenity filled, pool, club house, side walk gated community of Emerald Valley. Westview Elementary & East Hamilton
Location
State TN
County Hamilton County
Interior
Interior Features High Ceilings, Walk-In Closet(s), Wet Bar, Primary Bedroom Main Floor
Heating Central
Cooling Central Air, Electric
Flooring Finished Wood
Fireplaces Number 1
Fireplace Y
Appliance Disposal, Dishwasher
Exterior
Exterior Feature Garage Door Opener
Garage Spaces 3.0
Utilities Available Electricity Available, Water Available
View Y/N false
Roof Type Other
Private Pool false
Building
Lot Description Level, Other
Story 1.5
Water Public
Structure Type Other,Brick
New Construction false
Schools
Elementary Schools Westview Elementary School
Middle Schools East Hamilton Middle School
High Schools East Hamilton High School
Others
Senior Community false
Read Less Info
Want to know what your home might be worth? Contact us for a FREE valuation!

Our team is ready to help you sell your home for the highest possible price ASAP

© 2025 Listings courtesy of RealTrac as distributed by MLS GRID. All Rights Reserved.
"My job is to find and attract mastery-based agents to the office, protect the culture, and make sure everyone is happy! "
131 Saundersville Rd, Suite 130, Hendersonville, TN, 37075, United States






