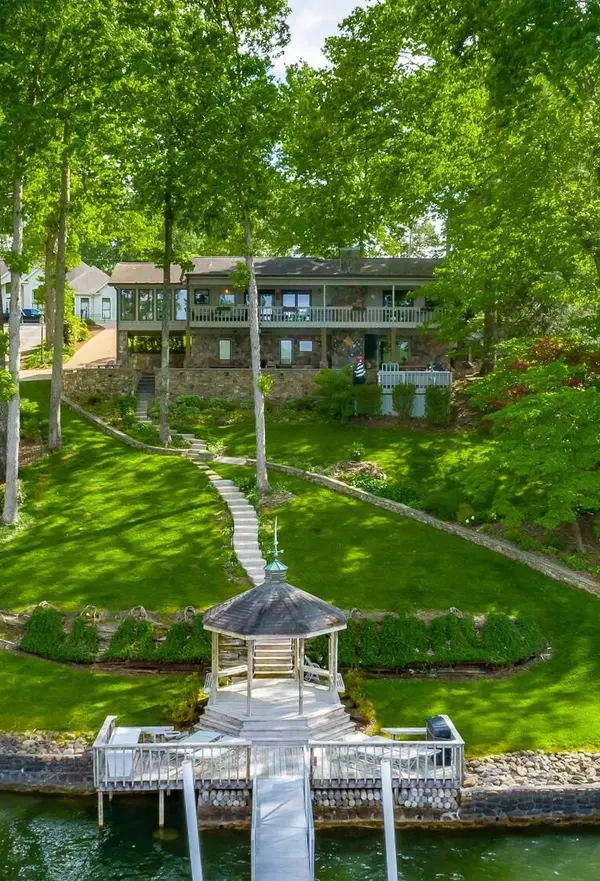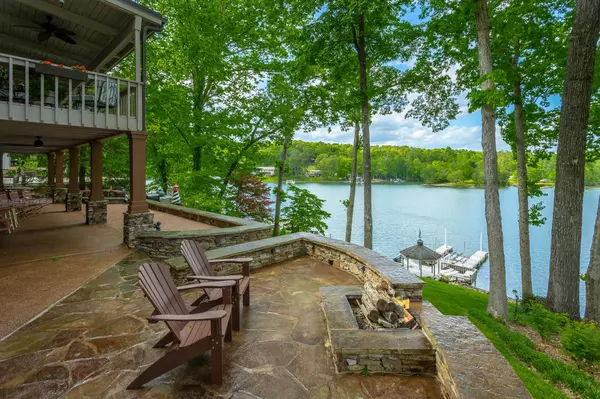$935,000
$950,000
1.6%For more information regarding the value of a property, please contact us for a free consultation.
3 Beds
3 Baths
3,081 SqFt
SOLD DATE : 05/31/2023
Key Details
Sold Price $935,000
Property Type Single Family Home
Sub Type Single Family Residence
Listing Status Sold
Purchase Type For Sale
Square Footage 3,081 sqft
Price per Sqft $303
Subdivision Albert Polings
MLS Listing ID 2714400
Sold Date 05/31/23
Bedrooms 3
Full Baths 3
HOA Y/N No
Year Built 1985
Annual Tax Amount $4,017
Lot Size 0.530 Acres
Acres 0.53
Lot Dimensions 100X232
Property Description
Enjoy year-round water frontage on the Chickamauga Lake! From entry to end, a seamless flow follows you as if the inside becomes one with the outdoors of the waterfront living. Impeccable and well-maintained lush yard with a circular pea gravel driveway with a two-car garage on the main level and a third car garage in the lower level, and a covered two-car carport. This one-level home with a full finished basement captures the best features of any home with its open floor plan and split bedroom design. The lower level is finished and could possibly be made into a great in-law suite. The main level offers a spacious den, hardwood flooring, floor to ceiling stone fireplace with a wall of glass doors that opens to the oversized covered deck for great entertaining and to take in the lake views. The den is completely open to the kitchen with an island, granite countertops, stainless appliances, double oven, and a pantry.
Location
State TN
County Hamilton County
Interior
Interior Features Walk-In Closet(s), Primary Bedroom Main Floor
Heating Electric
Cooling Electric
Flooring Carpet, Finished Wood, Tile
Fireplaces Number 2
Fireplace Y
Appliance Refrigerator, Disposal, Dishwasher
Exterior
Exterior Feature Dock, Garage Door Opener, Irrigation System
Garage Spaces 3.0
Utilities Available Electricity Available, Water Available
Waterfront true
View Y/N true
View Water
Roof Type Other
Parking Type Attached - Front, Attached
Private Pool false
Building
Lot Description Level, Other
Story 1
Sewer Septic Tank
Water Public
Structure Type Stone,Other
New Construction false
Schools
Elementary Schools Soddy Elementary School
Middle Schools Soddy Daisy Middle School
High Schools Soddy Daisy High School
Others
Senior Community false
Read Less Info
Want to know what your home might be worth? Contact us for a FREE valuation!

Our team is ready to help you sell your home for the highest possible price ASAP

© 2024 Listings courtesy of RealTrac as distributed by MLS GRID. All Rights Reserved.

"My job is to find and attract mastery-based agents to the office, protect the culture, and make sure everyone is happy! "
131 Saundersville Rd, Suite 130, Hendersonville, TN, 37075, United States






