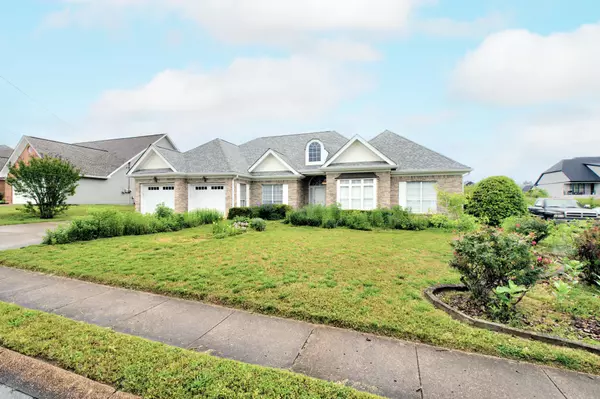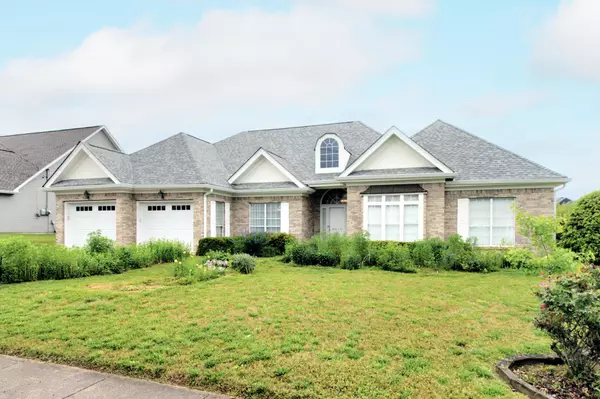$425,000
$399,000
6.5%For more information regarding the value of a property, please contact us for a free consultation.
3 Beds
2 Baths
2,222 SqFt
SOLD DATE : 06/16/2023
Key Details
Sold Price $425,000
Property Type Single Family Home
Sub Type Single Family Residence
Listing Status Sold
Purchase Type For Sale
Square Footage 2,222 sqft
Price per Sqft $191
Subdivision Ashwood
MLS Listing ID 2714326
Sold Date 06/16/23
Bedrooms 3
Full Baths 2
HOA Fees $26/ann
HOA Y/N Yes
Year Built 1993
Annual Tax Amount $3,188
Lot Size 10,890 Sqft
Acres 0.25
Lot Dimensions 90x125
Property Description
This all brick, one level home has been well designed with an open concept floor plan, located in the sidewalk neighborhood of Ashwood Place. As you enter the home, you will see the new wood flooring (2020) throughout, a formal dining room with a 9 foot ceiling and spacious living room with a 10 foot ceiling. The bright and sunny eat-in kitchen, with new quartz counter tops, is open to the vaulted family room with a gas fireplace. Relax in the the four season sunroom that has heat and air supplied. The spacious master bedroom offers an en suite that boasts a separate shower, spa tub and a walk-in closet. This home also has two additional bedrooms, another full bathroom, and attached, 2-car garage. The completely level yard is fenced in the back where you can enjoy the koi pond and watching the birds. There is a neighborhood pool and you are just minutes from Hamilton Place, YMCA, Fresh Market, Publix, dining, shopping, entertainment, Chattanooga Airport, and Enterprise South. You will have easy access to I-75 and I-24 for Cleveland, downtown Chattanooga, and Dalton. If you are searching for low maintenance and convenience, then be sure to schedule your tour of this home today! Buyer is responsible to do their due diligence to verify that all information is correct, accurate and for obtaining any and all restrictions for the property.
Location
State TN
County Hamilton County
Interior
Interior Features High Ceilings, Walk-In Closet(s), Primary Bedroom Main Floor
Heating Central, Natural Gas
Cooling Central Air, Electric
Flooring Finished Wood, Tile
Fireplaces Number 1
Fireplace Y
Appliance Refrigerator, Disposal, Dishwasher
Exterior
Exterior Feature Garage Door Opener
Garage Spaces 2.0
Utilities Available Electricity Available
View Y/N false
Roof Type Asphalt
Private Pool false
Building
Lot Description Level, Other
Story 1
Structure Type Other,Brick
New Construction false
Schools
Elementary Schools Bess T Shepherd Elementary School
Middle Schools Ooltewah Middle School
High Schools Ooltewah High School
Others
Senior Community false
Read Less Info
Want to know what your home might be worth? Contact us for a FREE valuation!

Our team is ready to help you sell your home for the highest possible price ASAP

© 2025 Listings courtesy of RealTrac as distributed by MLS GRID. All Rights Reserved.
"My job is to find and attract mastery-based agents to the office, protect the culture, and make sure everyone is happy! "
131 Saundersville Rd, Suite 130, Hendersonville, TN, 37075, United States






