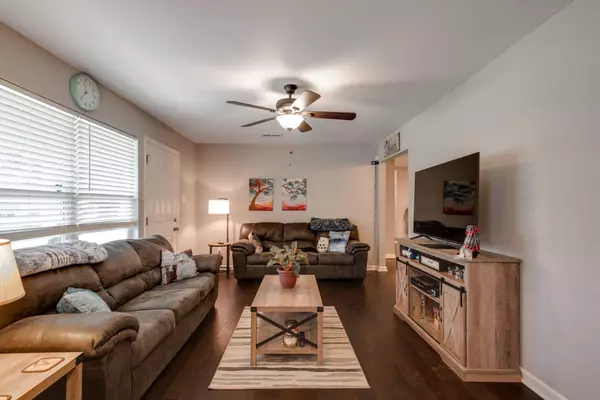$240,000
$235,000
2.1%For more information regarding the value of a property, please contact us for a free consultation.
3 Beds
2 Baths
1,312 SqFt
SOLD DATE : 05/31/2023
Key Details
Sold Price $240,000
Property Type Single Family Home
Sub Type Single Family Residence
Listing Status Sold
Purchase Type For Sale
Square Footage 1,312 sqft
Price per Sqft $182
Subdivision Riverside Park
MLS Listing ID 2714204
Sold Date 05/31/23
Bedrooms 3
Full Baths 1
Half Baths 1
HOA Y/N No
Year Built 1950
Annual Tax Amount $231
Lot Size 10,454 Sqft
Acres 0.24
Lot Dimensions 103.99X100
Property Description
Come see this amazing recently remodeled 3 bedroom 1.5 bath home. The living room provides a cozy space to relax and entertain guest. Adjacent to the living room, you'll find a large dining room, which features ample space for a large dining table and chairs. It's the perfect spot to gather with family and friends for meals and special occasions. The kitchen has granite countertops newer cabinets and equipped with stainless steel appliances, including a refrigerator, range, and dishwasher. With three bedrooms, this home provides ample accommodation for everyone. Each bedroom offers a comfortable space to retreat to at the end of the day. The home. features a bonus room, providing an extra space that can be used as a home office, a playroom, or a den to suit your needs. Additionally, there's a flex space, allowing you to customize it to your liking—a yoga studio, a hobby room, or even a home gym—the possibilities are endless. There is a large lot that the home sits on and a 4 car carport. It is a perfect place to call home.
Location
State TN
County Hamilton County
Rooms
Main Level Bedrooms 3
Interior
Interior Features Primary Bedroom Main Floor
Heating Central, Electric
Cooling Central Air, Electric
Flooring Carpet, Tile
Fireplace N
Appliance Refrigerator, Dishwasher
Exterior
Utilities Available Electricity Available, Water Available
View Y/N false
Roof Type Other
Private Pool false
Building
Lot Description Level
Story 1
Water Public
Structure Type Vinyl Siding
New Construction false
Schools
Elementary Schools Hardy Elementary School
Middle Schools Orchard Knob Middle School
High Schools Brainerd High School
Others
Senior Community false
Read Less Info
Want to know what your home might be worth? Contact us for a FREE valuation!

Our team is ready to help you sell your home for the highest possible price ASAP

© 2025 Listings courtesy of RealTrac as distributed by MLS GRID. All Rights Reserved.
"My job is to find and attract mastery-based agents to the office, protect the culture, and make sure everyone is happy! "
131 Saundersville Rd, Suite 130, Hendersonville, TN, 37075, United States






