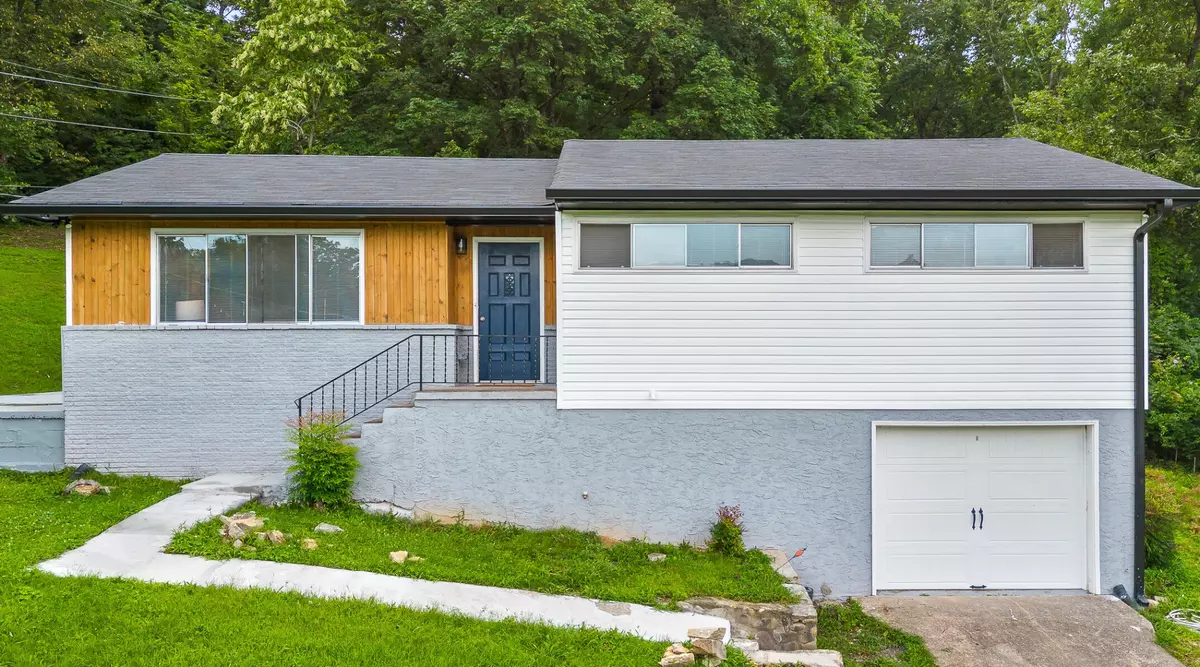$325,000
$339,000
4.1%For more information regarding the value of a property, please contact us for a free consultation.
3 Beds
3 Baths
1,798 SqFt
SOLD DATE : 10/30/2023
Key Details
Sold Price $325,000
Property Type Single Family Home
Sub Type Single Family Residence
Listing Status Sold
Purchase Type For Sale
Square Footage 1,798 sqft
Price per Sqft $180
Subdivision Stuart Hgts
MLS Listing ID 2713571
Sold Date 10/30/23
Bedrooms 3
Full Baths 2
Half Baths 1
HOA Y/N No
Year Built 1955
Annual Tax Amount $1,016
Lot Size 0.690 Acres
Acres 0.69
Lot Dimensions 100X300.5
Property Description
Welcome to 426 Tiktin Dr, a stunning home located in the highly sought-after Stuart Heights neighborhood. This property offers an ideal blend of modern features, spacious living areas, and a convenient location. With 3 bedrooms, 2.5 bathrooms, and a range of attractive features, this home and location is ready for its new owners. Step inside and prepare to be impressed. The beautifully renovated galley kitchen features sleek quartz countertops and well pointed stainless steel appliances. It's the perfect space to unleash your culinary creativity while effortlessly preparing delicious meals. The recent updates continue throughout the home, with updated bathrooms that showcase contemporary fixtures and finishes. The new roof, HVAC system, and siding have all been newly added to the property and the original hardwood floors add a touch of character and warmth to the interior. One of the highlights of this property is the breathtaking view from the front porch and side patio. Whether you're enjoying your morning coffee or hosting a gathering with friends and family, these outdoor spaces offer the most picturesque vistas imaginable, creating an oasis of tranquility. Need more space? The bonus finished out area in the basement provides a versatile hangout spot, perfect for relaxing or entertaining. Additionally, the garage offers a great storage solution or can be utilized as a workshop, catering to the needs of those with hobbies or DIY projects. Convenience is key, and this home delivers. Located just a 10-minute drive from downtown Chattanooga, you'll have easy access to the vibrant city center, with its array of dining, shopping, and entertainment options. The proximity to the Northshore ensures that you're never far from its desirable amenities and just a short drive down the street the delightful Bread and Butter Bakers for fresh baked goods and the mouthwatering Pizzeria Cortile for delicious wood-fired pizza await.
Location
State TN
County Hamilton County
Interior
Interior Features Open Floorplan
Heating Central, Electric
Cooling Central Air, Electric
Flooring Finished Wood, Tile, Vinyl
Fireplaces Number 1
Fireplace Y
Appliance Dishwasher
Exterior
Garage Spaces 1.0
Utilities Available Electricity Available, Water Available
View Y/N false
Roof Type Other
Private Pool false
Building
Lot Description Other
Story 2
Water Public
Structure Type Other
New Construction false
Schools
Elementary Schools Rivermont Elementary School
Middle Schools Red Bank Middle School
High Schools Red Bank High School
Others
Senior Community false
Read Less Info
Want to know what your home might be worth? Contact us for a FREE valuation!

Our team is ready to help you sell your home for the highest possible price ASAP

© 2025 Listings courtesy of RealTrac as distributed by MLS GRID. All Rights Reserved.
"My job is to find and attract mastery-based agents to the office, protect the culture, and make sure everyone is happy! "
131 Saundersville Rd, Suite 130, Hendersonville, TN, 37075, United States






