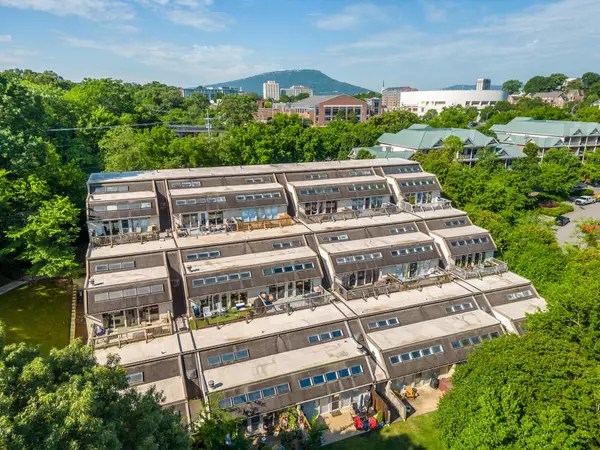$505,000
$525,000
3.8%For more information regarding the value of a property, please contact us for a free consultation.
2 Beds
2 Baths
1,240 SqFt
SOLD DATE : 08/16/2023
Key Details
Sold Price $505,000
Property Type Condo
Sub Type Other Condo
Listing Status Sold
Purchase Type For Sale
Square Footage 1,240 sqft
Price per Sqft $407
Subdivision Waterchase Condos
MLS Listing ID 2713458
Sold Date 08/16/23
Bedrooms 2
Full Baths 2
HOA Fees $200/mo
HOA Y/N Yes
Year Built 1985
Annual Tax Amount $2,843
Lot Size 1.350 Acres
Acres 1.35
Property Description
Welcome to the simpler life that only living downtown Chattanooga affords with the Tennessee River and the River Walk at your backdoor. BIG water and mountain views of the Scenic City surround you in this two bedroom, two bath condo with almost 1400 square feet of living space and a condo community pool. Walking convenience will become your new norm to everything downtown by foot or bike to include UTC and with quick accessibility to the city and the North Shore across the Walnut Street Bridge. Framed by water, lush green ridges and the River Walk, recreation will become as much a part of your life as breathing. Natural light abounds throughout all rooms to capture the endless desirable views to include the UTC practice field that perfectly presents itself when the fall leaves are their most spectacular. Completely renovated and revitalized by Dexter White Construction, the décor is urban sleek but also warm and most comfortable, whether inside or out! The kitchen is just as functional as attractive with walk-in pantry. Rooms are proportionately sized with the best use of all space to include a laundry room, not a laundry closet. Two car covered parking right in front of unit entry with secure entry and plenty of guest parking. Something for everyone, walk to High Point to practice your climbing skills, the Bluff View District's Rembrandt's for coffee and best almond croissants, dinner at Tony's and a night cap at the view extraordinaire, Edwin's Whiskey Thief Urban Home. No Place Like It!
Location
State TN
County Hamilton County
Interior
Interior Features Open Floorplan, Walk-In Closet(s)
Heating Central, Electric
Cooling Central Air, Electric
Flooring Finished Wood
Fireplaces Number 1
Fireplace Y
Appliance Refrigerator, Microwave, Disposal, Dishwasher
Exterior
Pool In Ground
Utilities Available Electricity Available, Water Available
View Y/N true
View Water
Roof Type Other
Private Pool true
Building
Story 2
Water Public
Structure Type Stucco
New Construction false
Schools
Middle Schools Orchard Knob Middle School
High Schools Howard School Of Academics Technology
Others
Senior Community false
Read Less Info
Want to know what your home might be worth? Contact us for a FREE valuation!

Our team is ready to help you sell your home for the highest possible price ASAP

© 2025 Listings courtesy of RealTrac as distributed by MLS GRID. All Rights Reserved.
"My job is to find and attract mastery-based agents to the office, protect the culture, and make sure everyone is happy! "
131 Saundersville Rd, Suite 130, Hendersonville, TN, 37075, United States






