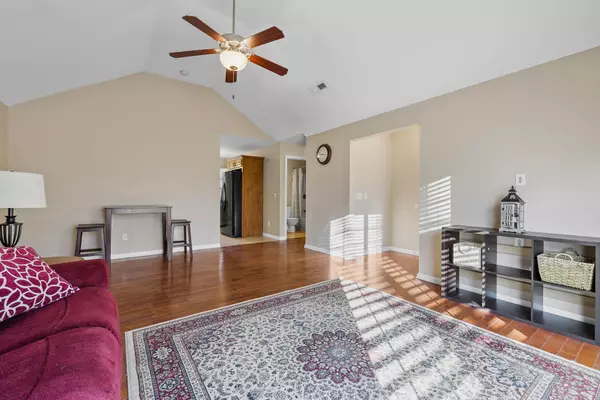$299,900
$299,900
For more information regarding the value of a property, please contact us for a free consultation.
3 Beds
2 Baths
1,204 SqFt
SOLD DATE : 06/21/2024
Key Details
Sold Price $299,900
Property Type Single Family Home
Sub Type Single Family Residence
Listing Status Sold
Purchase Type For Sale
Square Footage 1,204 sqft
Price per Sqft $249
Subdivision Timber Ridge Terr
MLS Listing ID 2711734
Sold Date 06/21/24
Bedrooms 3
Full Baths 2
HOA Y/N No
Year Built 2008
Annual Tax Amount $1,112
Lot Size 10,018 Sqft
Acres 0.23
Lot Dimensions 73.99X128.71
Property Description
***BACK ON MARKET! Previous Buyer's Financing Fell Through Day of Closing*** Welcome to 9476 Smith Morgan Road, located in the Timber Ridge subdivision. Built in 2008, this 3 bedroom, 2 full bath floor plan offers main level living, two-car garage, and a private fenced back yard. Step into the spacious living room with a vaulted ceiling flooded with natural sunlight. The updated kitchen features plenty of cabinetry and countertop space. Enjoy your morning coffee on the deck overlooking the back yard, with peace and quiet. Master on the main level, plus full en suite bathroom and spacious closet. Two additional bedrooms on the main level with a 2nd full bathroom. Perfect for a growing family or someone downsizing. Low maintenance property with LOW COUNTY TAXES. Convenient to the lake, grocery choices, restaurants, Erlanger Hospital, and the Chattanooga Airport. If you are searching for a new home in Soddy Daisy, then be sure to schedule your tour of 9476 Smith Morgan Road TODAY!
Location
State TN
County Hamilton County
Rooms
Main Level Bedrooms 3
Interior
Interior Features Open Floorplan, Primary Bedroom Main Floor
Heating Central, Electric
Cooling Central Air, Electric
Flooring Carpet, Finished Wood, Tile
Fireplace N
Appliance Microwave, Dishwasher
Exterior
Garage Spaces 2.0
Utilities Available Electricity Available, Water Available
Waterfront false
View Y/N false
Roof Type Other
Parking Type Attached - Front
Private Pool false
Building
Lot Description Other
Story 1
Water Public
Structure Type Vinyl Siding,Other,Brick
New Construction false
Schools
Elementary Schools Allen Elementary School
Middle Schools Loftis Middle School
High Schools Soddy Daisy High School
Others
Senior Community false
Read Less Info
Want to know what your home might be worth? Contact us for a FREE valuation!

Our team is ready to help you sell your home for the highest possible price ASAP

© 2024 Listings courtesy of RealTrac as distributed by MLS GRID. All Rights Reserved.

"My job is to find and attract mastery-based agents to the office, protect the culture, and make sure everyone is happy! "
131 Saundersville Rd, Suite 130, Hendersonville, TN, 37075, United States






