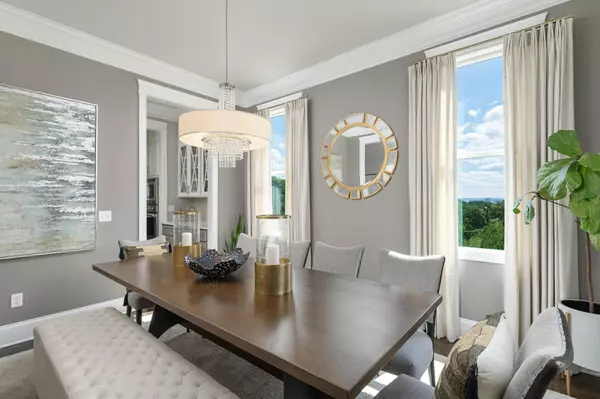$1,325,000
$1,350,000
1.9%For more information regarding the value of a property, please contact us for a free consultation.
5 Beds
6 Baths
4,912 SqFt
SOLD DATE : 05/24/2024
Key Details
Sold Price $1,325,000
Property Type Single Family Home
Sub Type Single Family Residence
Listing Status Sold
Purchase Type For Sale
Square Footage 4,912 sqft
Price per Sqft $269
Subdivision Magnolia One
MLS Listing ID 2712186
Sold Date 05/24/24
Bedrooms 5
Full Baths 5
Half Baths 1
HOA Fees $275/mo
HOA Y/N Yes
Year Built 2018
Annual Tax Amount $11,805
Lot Size 4,791 Sqft
Acres 0.11
Lot Dimensions 50x95x50x95
Property Description
Capture the dream of ''having it all'' as you invest in the quality of yours and your family's life in the North Shore's very desirable residential community of Magnolia One. Surrounded in breathtaking views of Lookout Mountain, the Tennessee River and Chattanooga city views, you are constantly reminded you call home the Scenic City of Chattanooga! Living Magnolia One convenience may well be the best investment you ever gift you and your family by living within five minutes or less of where you work and play. Framed by lush, green vistas of Chattanooga's mountains and ridges, time will always be on your side. This five bedroom, 5.5 bath home offers a daylight, walk-out lower level featuring family//game/media room opening to lower covered porch & guest suite ideal for extended stay guests or ideal In-Law suite. All bedrooms offer private baths. Designed for casual, comfortable living with a seamless, open flow from living to dining, inside and out. The professionally organized and beautifully appointed kitchen boasts Thermador gas cooking with a full size refrigerator & full size freezer. So incredibly well planned, the island service side offers additional cabinet storage. Sensitive to the artful detail of sophisticated style and technology, this home not only will make life more convenient but also easier and more attractive to call home. With ten foot ceilings and eight foot openings on the main level, volume is promised. Masterfully crafted finishes with an abundance of natural light throughout that lives more comfortably, quietly & efficiently. Already strong and established, Magnolia One continues as one of the most desirable residential communities for consideration for your family's journey home. The future gated entrance will reduce traffic providing added comfort of secure play with sidewalks inviting evening walks once construction is completed while being just seconds from the heartbeat of downtown Chattanooga, Coolidge Park and the theatre district, the
Location
State TN
County Hamilton County
Interior
Interior Features Entry Foyer, High Ceilings, Walk-In Closet(s), Wet Bar, Primary Bedroom Main Floor
Heating Central, Natural Gas
Cooling Central Air, Electric
Flooring Finished Wood, Other, Tile
Fireplaces Number 1
Fireplace Y
Appliance Refrigerator, Microwave, Disposal, Dishwasher
Exterior
Exterior Feature Garage Door Opener, Irrigation System
Garage Spaces 2.0
Utilities Available Electricity Available, Water Available
View Y/N true
View City, Mountain(s)
Roof Type Other
Private Pool false
Building
Lot Description Level, Other
Story 3
Water Public
Structure Type Fiber Cement,Stone,Other
New Construction false
Schools
High Schools Red Bank High School
Others
Senior Community false
Read Less Info
Want to know what your home might be worth? Contact us for a FREE valuation!

Our team is ready to help you sell your home for the highest possible price ASAP

© 2025 Listings courtesy of RealTrac as distributed by MLS GRID. All Rights Reserved.
"My job is to find and attract mastery-based agents to the office, protect the culture, and make sure everyone is happy! "
131 Saundersville Rd, Suite 130, Hendersonville, TN, 37075, United States






