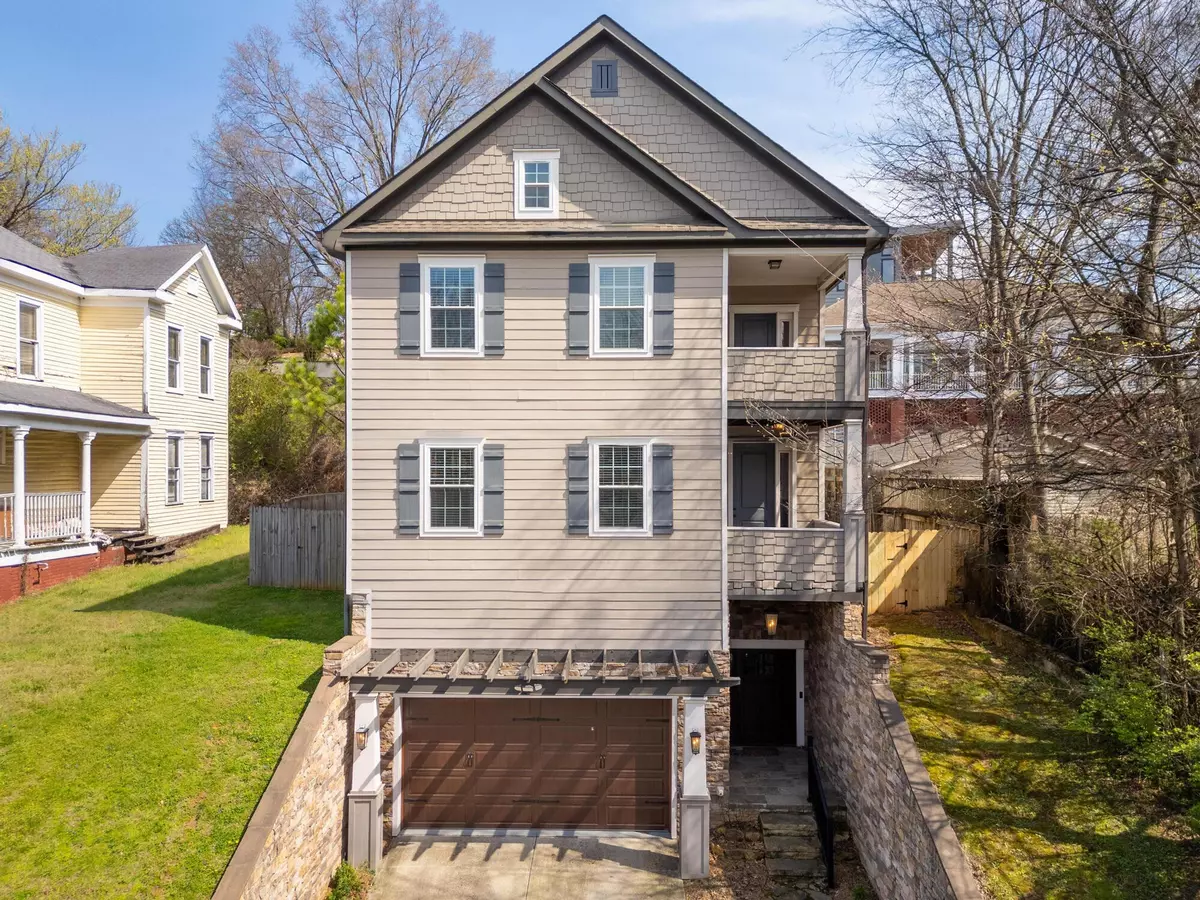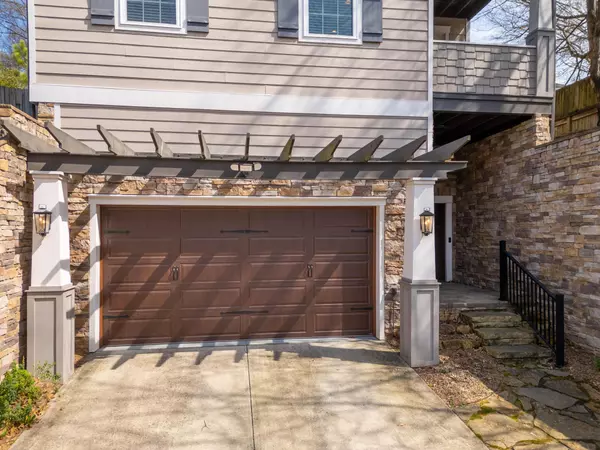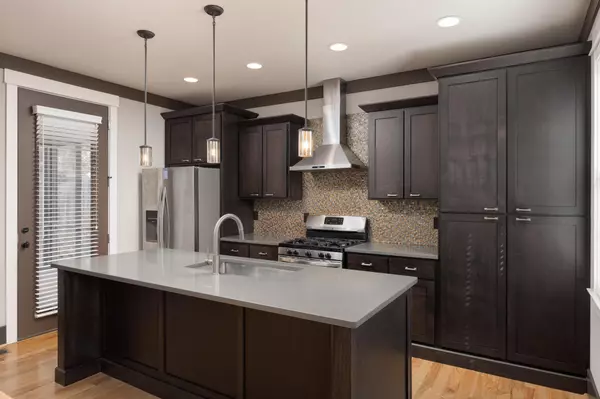$850,000
$850,000
For more information regarding the value of a property, please contact us for a free consultation.
3 Beds
3 Baths
2,600 SqFt
SOLD DATE : 05/03/2024
Key Details
Sold Price $850,000
Property Type Single Family Home
Sub Type Single Family Residence
Listing Status Sold
Purchase Type For Sale
Square Footage 2,600 sqft
Price per Sqft $326
Subdivision Frazier Addn
MLS Listing ID 2711521
Sold Date 05/03/24
Bedrooms 3
Full Baths 2
Half Baths 1
HOA Y/N No
Year Built 2014
Annual Tax Amount $6,804
Lot Size 5,662 Sqft
Acres 0.13
Lot Dimensions 50X113.5
Property Description
Welcome to 208 Woodland Avenue, a 3 bedroom, 2.5 bathroom home where urban living meets unparalleled convenience. Located in the heart of North Shore/Frazier Avenue and a stone's throw from shopping, dining, Coolidge Park (just 1.5 blocks away), and the Tennessee Riverfront. This custom craftsman-style residence boasts a flagstone sidewalk and entrance, a columned arbor adorned with beautiful lighting, along with the added character of lap and shake siding. Step inside and you'll be greeted by a stone stairwell and rustic tile flooring. The great room offers a seamless flow for entertaining, with its open-concept layout, 9-foot coffered ceilings, gas log fireplace, spacious dining area, and handcrafted wainscoting complemented by gorgeous solid white oak hardwood flooring. The gourmet kitchen is a chef's dream, and features quartz countertops, stainless-steel appliances, a pantry, plus an island with a sink as well as extra bar seating, a sleek European hood vent, and a gas range. Enjoy a morning coffee, a delicious meal or get some fresh air out on the screened back porch. You'll also enjoy taking in the scenic views of Walnut Street Walking Bridge, Lookout Mountain, the North Shore, as well as fireworks from either of the two upstairs balconies. Step into the luxurious primary suite and you'll find a glass-tiled shower, jetted tub, leathered granite countertops, dual sinks, and a spacious walk-in closet, along with its own private balcony accessed through French doors. Two additional bedrooms and the laundry room are conveniently situated on the same level as the primary suite. This home offers a private terraced backyard with low-maintenance landscaping, which would make a great place for kids, pets, or a raised bed garden. You'll also appreciate the convenience of a two-car garage with extra room for storage, bikes, kayaks, etc. In this neighborhood, off-street parking is a coveted feature and will ensure easy access to all the downtown excitement.
Location
State TN
County Hamilton County
Interior
Interior Features High Ceilings, Open Floorplan, Walk-In Closet(s)
Heating Central, Electric
Cooling Central Air, Electric
Flooring Finished Wood, Tile
Fireplaces Number 1
Fireplace Y
Appliance Refrigerator, Microwave, Disposal, Dishwasher
Exterior
Exterior Feature Garage Door Opener
Garage Spaces 2.0
Utilities Available Electricity Available, Water Available
View Y/N false
Roof Type Asphalt
Private Pool false
Building
Story 3
Water Public
Structure Type Fiber Cement,Stone,Other,Brick
New Construction false
Schools
High Schools Red Bank High School
Others
Senior Community false
Read Less Info
Want to know what your home might be worth? Contact us for a FREE valuation!

Our team is ready to help you sell your home for the highest possible price ASAP

© 2025 Listings courtesy of RealTrac as distributed by MLS GRID. All Rights Reserved.
"My job is to find and attract mastery-based agents to the office, protect the culture, and make sure everyone is happy! "
131 Saundersville Rd, Suite 130, Hendersonville, TN, 37075, United States






