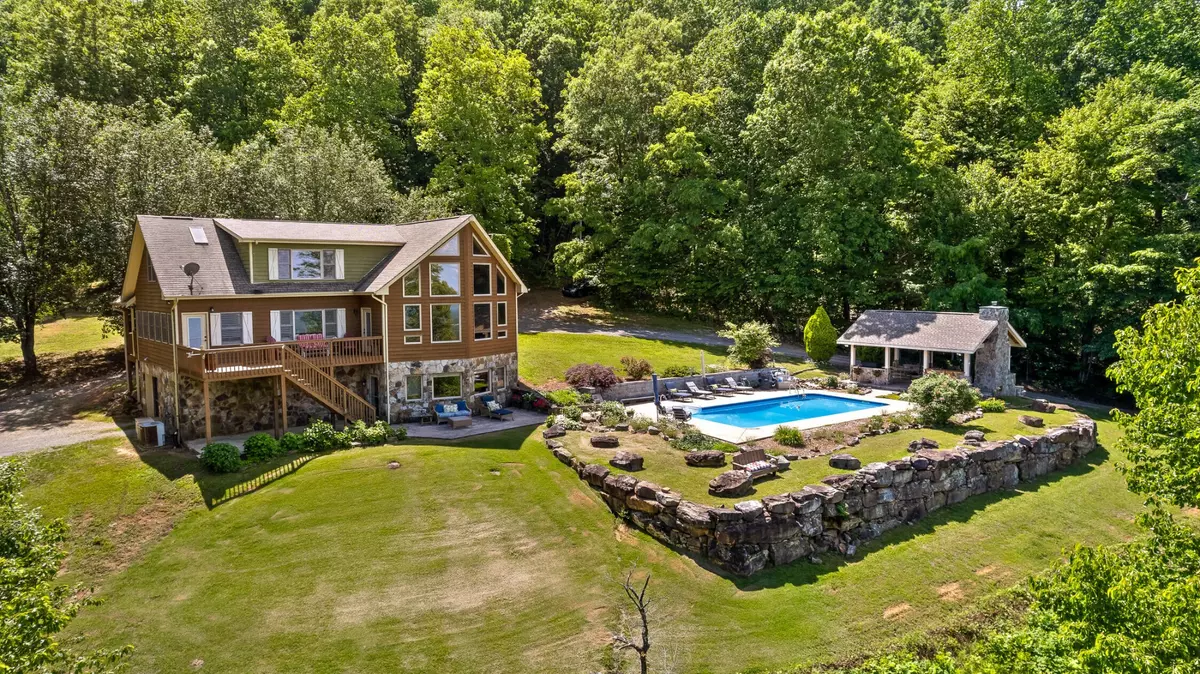$900,000
$900,000
For more information regarding the value of a property, please contact us for a free consultation.
3 Beds
4 Baths
2,965 SqFt
SOLD DATE : 09/20/2024
Key Details
Sold Price $900,000
Property Type Single Family Home
Sub Type Single Family Residence
Listing Status Sold
Purchase Type For Sale
Square Footage 2,965 sqft
Price per Sqft $303
MLS Listing ID 2711004
Sold Date 09/20/24
Bedrooms 3
Full Baths 3
Half Baths 1
HOA Y/N No
Year Built 1995
Annual Tax Amount $3,714
Lot Size 29.060 Acres
Acres 29.06
Lot Dimensions 29.06 Acres +/-
Property Description
Nestled on Lookout Mountain, this breathtaking bluff home offers approximately 30 acres of versatile land, rich with wildlife and investment potential. Located just two miles from the prestigious and fast-growing McLemore Resort, this property combines seclusion with luxury. The half-mile driveway leads to a home where modern amenities meet natural beauty. Enter into an open space that flows into an updated kitchen with elegant cabinets, a double oven, and granite countertops. The living room features cathedral ceilings, expansive windows with stunning bluff views, and a cozy gas fireplace. The main level includes a master suite with a custom bathroom, while the upstairs has another master suite with a garden tub. The finished basement offers a fully-equipped mother-in-law suite, including a kitchenette and a one-car garage. Outdoor living is a highlight with an in-ground pool overlooking the bluff, and a newly built pavilion with stamped concrete, a fireplace, and an outdoor kitchen,
Location
State GA
County Walker County
Interior
Interior Features Walk-In Closet(s), Wet Bar, Primary Bedroom Main Floor
Heating Central, Natural Gas, Stove
Cooling Central Air, Electric
Flooring Finished Wood, Tile
Fireplaces Number 1
Fireplace Y
Appliance Refrigerator, Microwave, Dishwasher
Exterior
Exterior Feature Carriage/Guest House
Garage Spaces 1.0
Pool In Ground
Utilities Available Electricity Available, Water Available
Waterfront false
View Y/N false
Roof Type Asphalt
Parking Type Attached
Private Pool true
Building
Lot Description Wooded, Other
Story 3
Sewer Septic Tank
Water Public
Structure Type Stone,Other
New Construction false
Schools
Elementary Schools Fairyland Elementary School
Middle Schools Chattanooga Valley Middle School
High Schools Ridgeland High School
Others
Senior Community false
Read Less Info
Want to know what your home might be worth? Contact us for a FREE valuation!

Our team is ready to help you sell your home for the highest possible price ASAP

© 2024 Listings courtesy of RealTrac as distributed by MLS GRID. All Rights Reserved.

"My job is to find and attract mastery-based agents to the office, protect the culture, and make sure everyone is happy! "
131 Saundersville Rd, Suite 130, Hendersonville, TN, 37075, United States






