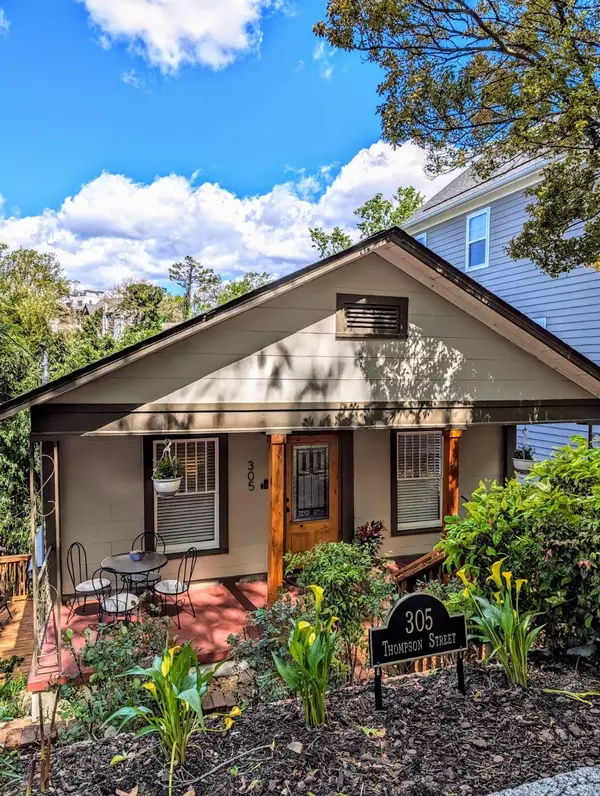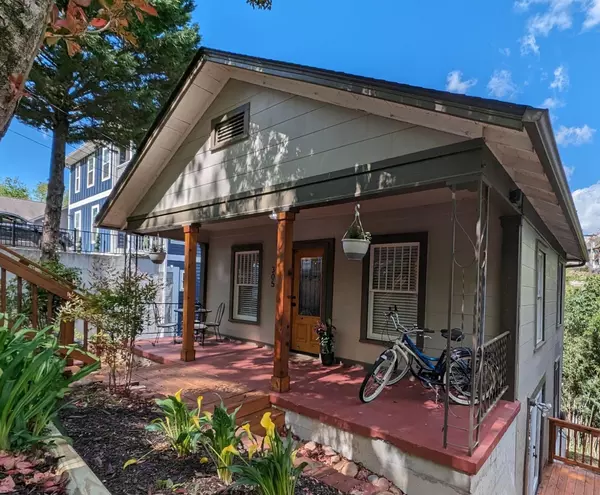$365,000
$369,000
1.1%For more information regarding the value of a property, please contact us for a free consultation.
2 Beds
1 Bath
1,152 SqFt
SOLD DATE : 07/08/2024
Key Details
Sold Price $365,000
Property Type Single Family Home
Sub Type Single Family Residence
Listing Status Sold
Purchase Type For Sale
Square Footage 1,152 sqft
Price per Sqft $316
Subdivision North Side Land Co
MLS Listing ID 2711481
Sold Date 07/08/24
Bedrooms 2
Full Baths 1
HOA Y/N No
Year Built 1945
Annual Tax Amount $1,881
Lot Size 0.270 Acres
Acres 0.27
Lot Dimensions 150X77
Property Description
Currently STVR Permitted, and TRANSFERABLE to New Owners! Incredible location! Welcome to 305 Thompson Street... lovingly named ''Bambooga Nooga.'' A charming 1950's two-level home nestled amongst a bamboo forest in the heart of North Shore. Take advantage of the nearby walking shortcut which allows an easy 5-10 minute walk to restaurants. Recently renovated, this home boasts beautiful engineered hardwood flooring and an oversized master suite with French doors on both ends that lead to 2 private decks. The spacious kitchen evokes timeless charm with its retro-inspired design and a live-edge kitchen bartop. The spacious laundry room could serve dual purposes as an exercise space or an office. If you have an adventurous spirit, venture into the enchanting backyard oasis, where a lush bamboo forest awaits. Wander down the winding pathway to a tranquil retreat right in your own backyard, where you can enjoy coffee from a private bench on a lot that extends deeper than the surrounding homes'. Walk the Jarnigan-Thompson Street loop to enjoy a view of the TN Walking Bridge, the river, and some of the most valuable homes in Chattanooga. A few noteworthy details: Two new AC units (2022) keep the electric bills low. The roof comes equipped with gutter guards and is in great condition. On-street parking directly in front of the house is never an issue as the private and friendly Thompson Street turns into a one-way, so the only passing cars are neighbors. If you're interested in the rental market, the owners operated this home successfully as a permitted Air Bnb, but in recent months have been running just as profitably as a midterm furnished rental for 3k/month (requires no permits, and is turn-key!). Schedule your showing today and experience the eclectic allure of 305 Thompson Street! You won't find another home quite like this one.
Location
State TN
County Hamilton County
Rooms
Main Level Bedrooms 1
Interior
Interior Features Open Floorplan
Heating Central, Electric
Cooling Central Air, Electric
Flooring Finished Wood
Fireplace N
Appliance Refrigerator, Dishwasher
Exterior
Utilities Available Electricity Available, Water Available
View Y/N true
View City
Roof Type Other
Private Pool false
Building
Lot Description Sloped, Other
Story 2
Water Public
Structure Type Other
New Construction false
Schools
High Schools Red Bank High School
Others
Senior Community false
Read Less Info
Want to know what your home might be worth? Contact us for a FREE valuation!

Our team is ready to help you sell your home for the highest possible price ASAP

© 2025 Listings courtesy of RealTrac as distributed by MLS GRID. All Rights Reserved.
"My job is to find and attract mastery-based agents to the office, protect the culture, and make sure everyone is happy! "
131 Saundersville Rd, Suite 130, Hendersonville, TN, 37075, United States






