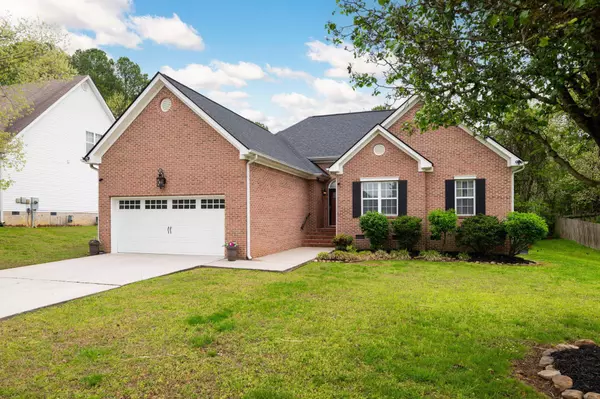$384,500
$395,000
2.7%For more information regarding the value of a property, please contact us for a free consultation.
3 Beds
2 Baths
1,950 SqFt
SOLD DATE : 05/24/2024
Key Details
Sold Price $384,500
Property Type Single Family Home
Sub Type Single Family Residence
Listing Status Sold
Purchase Type For Sale
Square Footage 1,950 sqft
Price per Sqft $197
Subdivision Mollys Meadow
MLS Listing ID 2711341
Sold Date 05/24/24
Bedrooms 3
Full Baths 2
HOA Y/N No
Year Built 1999
Annual Tax Amount $2,918
Lot Size 9,583 Sqft
Acres 0.22
Lot Dimensions 80.0X125.00
Property Description
Welcome to 8410 Lady Slipper Road - Situated on a level lot in a quiet neighborhood with sidewalks. Built in 1999, this 3 bedroom, 2 full bath floor plan offers main level living, two-car garage, and a private fenced back yard. Step into the oversized living room with a vaulted ceiling and gas fireplace. The updated kitchen features plenty of cabinetry, countertop space, and stainless appliances. Enjoy your morning coffee on the deck overlooking the back yard, with peace and quiet. Master on the main level, plus full en suite bathroom and spacious closet. Two additional bedrooms on the main level with a 2nd full bathroom. Perfect for a growing family or someone downsizing. Updates include: ROOF replaced in 2020, Water Heater replaced in 2019, New Privacy Fence in 2021, ALL new Kitchen Appliances, and Lighting throughout the home. Conveniently located minutes from I-75, Hamilton Place mall, restaurants, and area schools.
Location
State TN
County Hamilton County
Rooms
Main Level Bedrooms 3
Interior
Interior Features Walk-In Closet(s), Primary Bedroom Main Floor
Heating Central, Natural Gas
Cooling Central Air, Electric
Flooring Carpet, Finished Wood, Tile
Fireplaces Number 1
Fireplace Y
Appliance Refrigerator, Microwave
Exterior
Exterior Feature Garage Door Opener
Garage Spaces 2.0
Utilities Available Electricity Available, Water Available
Waterfront false
View Y/N false
Roof Type Other
Parking Type Attached - Front
Private Pool false
Building
Lot Description Level, Other
Story 1
Water Public
Structure Type Other,Brick
New Construction false
Schools
Elementary Schools East Brainerd Elementary School
Middle Schools East Hamilton Middle School
High Schools East Hamilton High School
Others
Senior Community false
Read Less Info
Want to know what your home might be worth? Contact us for a FREE valuation!

Our team is ready to help you sell your home for the highest possible price ASAP

© 2024 Listings courtesy of RealTrac as distributed by MLS GRID. All Rights Reserved.

"My job is to find and attract mastery-based agents to the office, protect the culture, and make sure everyone is happy! "
131 Saundersville Rd, Suite 130, Hendersonville, TN, 37075, United States






