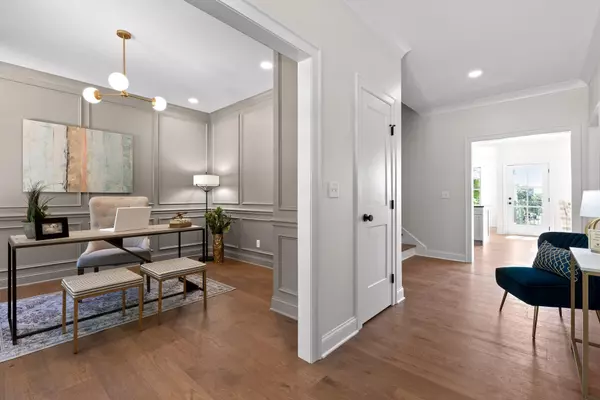$985,000
$995,000
1.0%For more information regarding the value of a property, please contact us for a free consultation.
5 Beds
5 Baths
3,317 SqFt
SOLD DATE : 07/26/2024
Key Details
Sold Price $985,000
Property Type Single Family Home
Sub Type Single Family Residence
Listing Status Sold
Purchase Type For Sale
Square Footage 3,317 sqft
Price per Sqft $296
MLS Listing ID 2711359
Sold Date 07/26/24
Bedrooms 5
Full Baths 4
Half Baths 1
HOA Y/N No
Year Built 2024
Annual Tax Amount $1,346
Lot Size 5,227 Sqft
Acres 0.12
Lot Dimensions 90x90x120
Property Description
The best of both worlds is definitely when you call home where the eclectic North Shore ends and the North Chattanooga/Riverview area begin. The ''cool'' just does not get any more convenient or more entertaining in the entire Greater Chattanooga area than when you land here. Walk to top tier local dining, boutique shopping in both hot spots and even walk the kiddos to school!!! This architecturally drawn plan by Jon Greenfield was designed to maximize the lot to capture as much yard for play and pets as possible and the views to include the iconic Lookout Mountain. With main level master and four (yes, FOUR guest bedrooms) and a walk-out, daylight lower level expansive rec room, play room and or exercise room or all three and a guest bedroom that is ideal for your extended stay visitors. Main level offers a seamless flow of living to dining to kitchen making sure the family chef is never isolated from the family fun! With a professionally designed kitchen that is as gorgeous as it is functional meeting the approval of the most discriminating chefs with full KitchenAid appliances with exception to the very desirable Sharp microwave drawer that also doubles as the best warming drawer ever when entertaining. Cooking is made easier with KitchenAid 36'' six burner free-standing gas stove, dishwasher and refrigerator. Interior design is magical from the wand of a professional decorator with all selections from flooring and door casings to the plumbing fixtures, lighting, interior and exterior colors. Custom, furniture quality soft close doors and drawers dominate all cabinetry throughout with painted soft hues beautifully blended with natural stains to include knotty alders. This is not just another North Chattanooga home, but one thoughtfully considered from choosing the lot to deciding on the door hardware. Every detail left to the expert's scrutinizing eyes. You can have it all in your North Chattanooga meets North Shore Home. No Place Like It!
Location
State TN
County Hamilton County
Rooms
Main Level Bedrooms 1
Interior
Interior Features Open Floorplan, Walk-In Closet(s), Primary Bedroom Main Floor
Heating Central, Natural Gas
Cooling Central Air, Electric
Flooring Finished Wood, Tile
Fireplaces Number 1
Fireplace Y
Appliance Microwave, Disposal, Dishwasher
Exterior
Exterior Feature Garage Door Opener
Garage Spaces 2.0
Utilities Available Electricity Available, Water Available
View Y/N false
Roof Type Other
Private Pool false
Building
Story 3
Water Public
Structure Type Fiber Cement,Brick
New Construction true
Schools
High Schools Red Bank High School
Others
Senior Community false
Read Less Info
Want to know what your home might be worth? Contact us for a FREE valuation!

Our team is ready to help you sell your home for the highest possible price ASAP

© 2025 Listings courtesy of RealTrac as distributed by MLS GRID. All Rights Reserved.
"My job is to find and attract mastery-based agents to the office, protect the culture, and make sure everyone is happy! "
131 Saundersville Rd, Suite 130, Hendersonville, TN, 37075, United States






