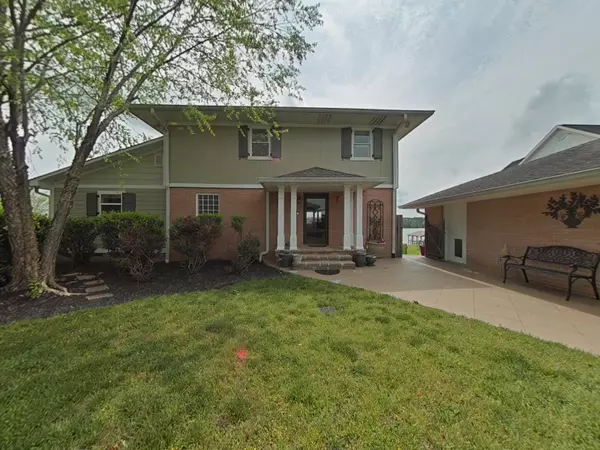$1,092,000
$1,185,000
7.8%For more information regarding the value of a property, please contact us for a free consultation.
4 Beds
4 Baths
2,920 SqFt
SOLD DATE : 07/31/2024
Key Details
Sold Price $1,092,000
Property Type Single Family Home
Sub Type Single Family Residence
Listing Status Sold
Purchase Type For Sale
Square Footage 2,920 sqft
Price per Sqft $373
Subdivision Sable Hills
MLS Listing ID 2711261
Sold Date 07/31/24
Bedrooms 4
Full Baths 3
Half Baths 1
HOA Y/N No
Year Built 1985
Annual Tax Amount $3,284
Lot Size 0.670 Acres
Acres 0.67
Lot Dimensions IRR
Property Description
''WATER FRONT'' 4 bedroom 3 bath home on Watts Bar Lake with just under 3,000 sq. ft & just under 3/4 of an acre. Two detached 2 car garages that has plenty of storage and workshop area. The main floor offers the kitchen, a keeping room with gas fireplace,living room and full bathroom Any chef would love this gourmet kitchen with custom cherry cabinets, granite counter tops/ prep area, high-end appliances and a large granite top island. On the 2nd floor you have a luxurious master suite that has a private covered deck,office/sitting area, and over sized closet with washer and dryer hookups. The master bathroom offers a soak in tub, walk-in shower and lots of storage. The walkout finished basement has 3 bedrooms, 1 full bath and utility room with 2nd laundry area. Enjoy entertaining on your 12x30 screened in porch on the first floor with lake views and it overlooks the inground pool and pool house.
Location
State TN
County Rhea County
Interior
Interior Features Entry Foyer, Open Floorplan, Walk-In Closet(s), Wet Bar
Heating Central, Electric
Cooling Central Air, Electric, Wall/Window Unit(s)
Flooring Carpet, Finished Wood, Tile
Fireplace N
Appliance Washer, Trash Compactor, Refrigerator, Microwave, Dryer, Disposal, Dishwasher
Exterior
Exterior Feature Dock, Garage Door Opener
Garage Spaces 3.0
Pool In Ground
Utilities Available Electricity Available, Water Available
Waterfront false
View Y/N true
View Water
Roof Type Asphalt
Parking Type Detached
Private Pool true
Building
Lot Description Cul-De-Sac, Other
Story 2
Sewer Septic Tank
Water Public
Structure Type Brick,Other
New Construction false
Schools
Elementary Schools Spring City Elementary
Middle Schools Spring City Middle School
High Schools Rhea County High School
Others
Senior Community false
Read Less Info
Want to know what your home might be worth? Contact us for a FREE valuation!

Our team is ready to help you sell your home for the highest possible price ASAP

© 2024 Listings courtesy of RealTrac as distributed by MLS GRID. All Rights Reserved.

"My job is to find and attract mastery-based agents to the office, protect the culture, and make sure everyone is happy! "
131 Saundersville Rd, Suite 130, Hendersonville, TN, 37075, United States






