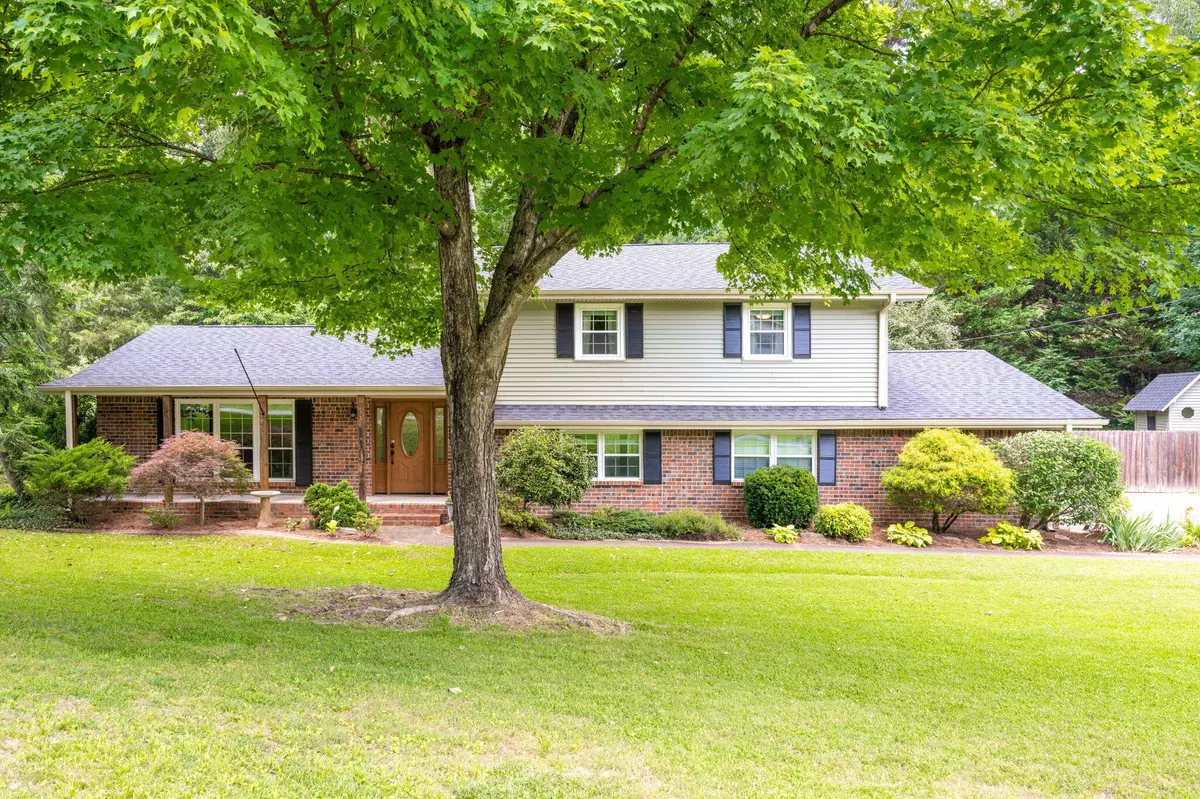$382,000
$387,000
1.3%For more information regarding the value of a property, please contact us for a free consultation.
3 Beds
3 Baths
2,100 SqFt
SOLD DATE : 07/19/2024
Key Details
Sold Price $382,000
Property Type Single Family Home
Sub Type Single Family Residence
Listing Status Sold
Purchase Type For Sale
Square Footage 2,100 sqft
Price per Sqft $181
Subdivision Hurricane Creek Ests
MLS Listing ID 2710733
Sold Date 07/19/24
Bedrooms 3
Full Baths 2
Half Baths 1
HOA Y/N No
Year Built 1976
Annual Tax Amount $1,474
Lot Size 0.410 Acres
Acres 0.41
Lot Dimensions 110X165.3
Property Description
Where pride of ownership and convenient location meet, you will find 709 Stone Crest Cir in the heart of highly coveted Hurricane Creek neighborhood. The current owner has lovingly maintained and improved so many aspects of this home. Upon arrival, you'll notice curb appeal with mature landscaping and fresh roof, gutters (August 2022), and siding (2023). A covered front porch leads into the foyer with the large living room to your left which connects to dining room with access to the huge, fenced & shaded backyard with playhouse/shed. The kitchen is in the center of the first level with island plus breakfast nook and leads to the sunken den with wood-burning fireplace (gas is available) and powder bathroom. The sunken den features built-in cabinets/shelving with access to the fully enclosed sunroom (not included in overall sq ft of home) plus the 2 car garage and laundry room. Upstairs, you'll find the primary suite on the left and additional 2 bedrooms on the right side of the hall.
Location
State TN
County Hamilton County
Interior
Interior Features Walk-In Closet(s)
Heating Central, Natural Gas
Cooling Central Air, Electric
Fireplaces Number 1
Fireplace Y
Appliance Refrigerator, Microwave, Dishwasher
Exterior
Exterior Feature Garage Door Opener
Garage Spaces 2.0
Utilities Available Electricity Available, Water Available
Waterfront false
View Y/N false
Roof Type Other
Parking Type Detached
Private Pool false
Building
Sewer Septic Tank
Water Public
Structure Type Other,Brick
New Construction false
Schools
Elementary Schools Westview Elementary School
Middle Schools East Hamilton Middle School
High Schools East Hamilton High School
Others
Senior Community false
Read Less Info
Want to know what your home might be worth? Contact us for a FREE valuation!

Our team is ready to help you sell your home for the highest possible price ASAP

© 2024 Listings courtesy of RealTrac as distributed by MLS GRID. All Rights Reserved.

"My job is to find and attract mastery-based agents to the office, protect the culture, and make sure everyone is happy! "
131 Saundersville Rd, Suite 130, Hendersonville, TN, 37075, United States






